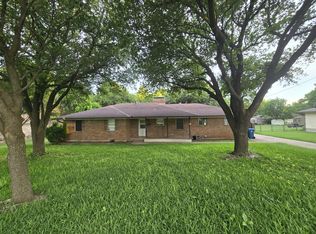*Lease and move-in by 8/15 and receive $1850 off first full month*
Base Rent: $1,850.00 + $29 RBP Total: Monthly: $1,879
Welcome to 818 Rea Ave, a beautifully updated 3-bedroom, 2-bathroom home located in a quiet, well-established Lancaster neighborhood with quick access to I-35, local schools, and shopping!
This home offers a spacious open-concept layout with modern finishes and a warm, inviting atmosphere The kitchen features ample cabinetry for storage and flows seamlessly into the dining and living areas of the home.
The private primary suite includes a walk-in closet and en-suite bath while two additional bedrooms offer comfort and flexibility.
Additional highlights include:
Attached 2-car garage
Covered back patio -great for pets or outdoor enjoyment
Energy-efficient features
Fireplace
Contemporary finishes throughout
All Bridge Homes residents are enrolled in our Residents Benefits Package (RBP), which includes air filter delivery, utility concierge services, credit-building benefits, and more -designed to make your life easier.
This property allows self-guided touring without an appointment. Contact for details.
At Bridge Homes, our advertised rental rate includes all mandatory recurring fees to ensure full transparency and a seamless leasing experience. This means no surprises just top-tier service for our residents. One included benefit is our Resident Benefits Package (RBP), which provides valuable services like utility concierge, air filter delivery, credit building, and resident rewards. Additional details are available upon request.
Contact us to schedule a showing.
House for rent
Special offer
$1,879/mo
818 Rea Ave, Lancaster, TX 75146
3beds
1,790sqft
Price may not include required fees and charges.
Single family residence
Available now
Cats, dogs OK
-- A/C
-- Laundry
-- Parking
-- Heating
What's special
Modern finishesContemporary finishesCovered back patioWalk-in closetPrivate primary suiteEn-suite bathAmple cabinetry for storage
- 42 days
- on Zillow |
- -- |
- -- |
Travel times
Facts & features
Interior
Bedrooms & bathrooms
- Bedrooms: 3
- Bathrooms: 2
- Full bathrooms: 2
Features
- Walk In Closet
Interior area
- Total interior livable area: 1,790 sqft
Video & virtual tour
Property
Parking
- Details: Contact manager
Features
- Exterior features: Walk In Closet
Details
- Parcel number: 36066500020110000
Construction
Type & style
- Home type: SingleFamily
- Property subtype: Single Family Residence
Community & HOA
Location
- Region: Lancaster
Financial & listing details
- Lease term: Contact For Details
Price history
| Date | Event | Price |
|---|---|---|
| 7/29/2025 | Price change | $1,879-0.8%$1/sqft |
Source: Zillow Rentals | ||
| 7/4/2025 | Listed for rent | $1,895+8%$1/sqft |
Source: Zillow Rentals | ||
| 6/17/2022 | Listing removed | -- |
Source: Zillow Rental Network Premium | ||
| 6/13/2022 | Price change | $1,755-2.5%$1/sqft |
Source: Zillow Rental Network Premium | ||
| 4/21/2022 | Listed for rent | $1,800+18%$1/sqft |
Source: Zillow Rental Network Premium | ||
Neighborhood: Westridge
- Special offer! *Lease and move-in by 8/15 and receive $1850 off first full month*
![[object Object]](https://photos.zillowstatic.com/fp/2aff11a40b5bcdac56fb5c2abaf2b5b2-p_i.jpg)
