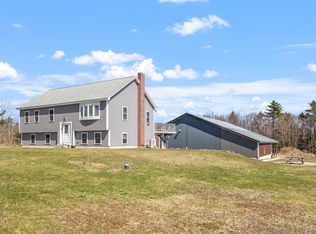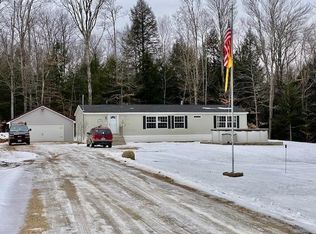What a wonderful way to begin your next journey! This home is nestled on a corner lot with 4 private acres and a huge deck overlooking your very own beautiful pasture. A perfect place to start a little farm or to just enjoy country living at it's best. The location is EVERYTHING, just 15 Minutes to Bow Lake, 20 minutes to the Lakes Region and Lake Winnie and only 30 Minutes to Concord. In town this Center Barnstead location is close to the K-12 School and the quaint downtown of Barnstead for ease and convenience. This well maintained home boasts many upgrades including a new Well Pressure tank, new floors and fresh paint throughout. Come Schedule your private tour today!
This property is off market, which means it's not currently listed for sale or rent on Zillow. This may be different from what's available on other websites or public sources.

