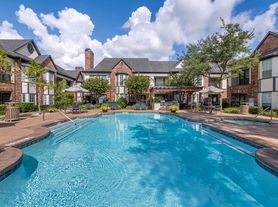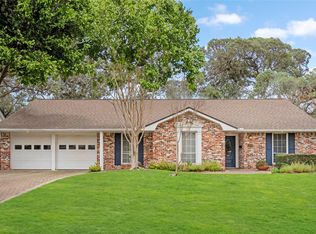Bright, modern and fully renovated in 2018 4-bedroom home sitting on an oversize lot in the desired Fleetwood subdivision in the Energy Corridor. Remodel in 2018 included: Energy efficient features such as closed cell foam insulation, new double panel windows, PEX plumbing and exterior doors. Interior features included new cabinets throughout, breathtaking quartz countertops, fresh paint, exquisite wood-like tile in the first floor and carpet on the second one, new blinds, light fixtures and stainless steel fans throughout. Beautiful and spacious open kitchen with tons of storage and counter space and new stainless steel appliances. Oversize living room and huge gameroom are just some of the other features of this house. First floor master bedroom includes custom made closet and beautiful master bathroom with double sinks, enclosed shower and free standing tub. -Exterior features: matures trees and gigantic backyard with sprinkler system.
Copyright notice - Data provided by HAR.com 2022 - All information provided should be independently verified.
House for rent
$4,000/mo
818 Silvergate Dr, Houston, TX 77079
4beds
3,457sqft
Price may not include required fees and charges.
Singlefamily
Available now
Cats, small dogs OK
Electric, ceiling fan
Electric dryer hookup laundry
2 Parking spaces parking
Natural gas, fireplace
What's special
Gigantic backyardFresh paintNew blindsNew cabinetsStainless steel fansBeautiful master bathroomBreathtaking quartz countertops
- 11 days |
- -- |
- -- |
Travel times
Looking to buy when your lease ends?
Get a special Zillow offer on an account designed to grow your down payment. Save faster with up to a 6% match & an industry leading APY.
Offer exclusive to Foyer+; Terms apply. Details on landing page.
Facts & features
Interior
Bedrooms & bathrooms
- Bedrooms: 4
- Bathrooms: 3
- Full bathrooms: 2
- 1/2 bathrooms: 1
Heating
- Natural Gas, Fireplace
Cooling
- Electric, Ceiling Fan
Appliances
- Included: Dishwasher, Disposal, Microwave, Oven, Refrigerator, Stove
- Laundry: Electric Dryer Hookup, Hookups, Washer Hookup
Features
- Ceiling Fan(s), Primary Bed - 1st Floor, Walk-In Closet(s)
- Flooring: Carpet, Tile
- Has fireplace: Yes
Interior area
- Total interior livable area: 3,457 sqft
Property
Parking
- Total spaces: 2
- Parking features: Covered
- Details: Contact manager
Features
- Stories: 2
- Exterior features: Architecture Style: Traditional, Detached, Electric Dryer Hookup, Heating: Gas, Insulated/Low-E windows, Lot Features: Subdivided, Primary Bed - 1st Floor, Subdivided, Walk-In Closet(s), Washer Hookup, Window Coverings
Details
- Parcel number: 1075130000012
Construction
Type & style
- Home type: SingleFamily
- Property subtype: SingleFamily
Condition
- Year built: 1976
Community & HOA
Location
- Region: Houston
Financial & listing details
- Lease term: Long Term,12 Months
Price history
| Date | Event | Price |
|---|---|---|
| 10/4/2025 | Listed for rent | $4,000-4.8%$1/sqft |
Source: | ||
| 10/1/2025 | Listing removed | $4,200$1/sqft |
Source: | ||
| 7/18/2025 | Listed for rent | $4,200-4.5%$1/sqft |
Source: | ||
| 7/18/2025 | Listing removed | $4,400$1/sqft |
Source: | ||
| 6/11/2025 | Price change | $4,400-2.2%$1/sqft |
Source: | ||

