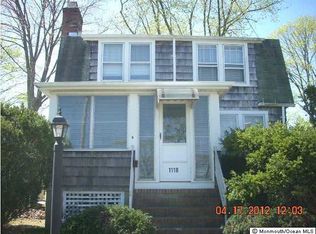Sold for $1,325,000
$1,325,000
818 Sinclair Road, Point Pleasant, NJ 08742
5beds
2,451sqft
Single Family Residence
Built in 1922
7,840.8 Square Feet Lot
$1,330,400 Zestimate®
$541/sqft
$5,379 Estimated rent
Home value
$1,330,400
$1.21M - $1.46M
$5,379/mo
Zestimate® history
Loading...
Owner options
Explore your selling options
What's special
Welcome to 818 Sinclair Rd. This dream home filled with character sits on a corner lot, east of the canal in desirable Point Pleasant. Boasting 5 bedrooms, 3 full bathrooms, 3 fireplaces, a full basement, and a detached oversized garage.. this home truly checks all boxes.
Inside on the first floor, find an open floor plan thoughtfully linking the living room with a central fireplace, kitchen, den, office space, a full bathroom and access to the full basement.
Upstairs, the second floor hallway allows access to the bedrooms, and full bathroom. Additionally, inside the master suite find tall ceilings, a beautifully designed loft space, gas fireplace and it's own master bathroom with double sinks. Pull-down access to a full attic in the hall. 3 zone heating, 2 zone cooling throughout the home.
Out the sliding doors to the show stopping oversized covered porch.. Crafted with mahogany decking and a gas fireplace, it's ideal for hosting, outdoor dining or just a relaxing night. Lastly, surrounded by privacy landscaping, find a well maintained outdoor shower/rinsing station, paver patio and grilling area.
The property sits steps from Manasquan River access at the end of the street and just a few blocks from downtown Point Pleasant Beach. Come see this unique "forever home" for yourself.
Zillow last checked: 8 hours ago
Listing updated: December 18, 2025 at 03:47pm
Listed by:
Brendan Tighe 908-278-2463,
RE/MAX Bay Point Realtors
Bought with:
Brendan Tighe, 1969604
RE/MAX Bay Point Realtors
Source: MoreMLS,MLS#: 22523278
Facts & features
Interior
Bedrooms & bathrooms
- Bedrooms: 5
- Bathrooms: 3
- Full bathrooms: 3
Heating
- Hot Water, Forced Air, Baseboard, 2 Zoned Heat
Cooling
- Central Air
Features
- Recessed Lighting
- Flooring: Concrete, Other
- Doors: Bilco Style Doors
- Basement: Full,Partially Finished,Walk-Out Access
- Attic: Attic,Pull Down Stairs
- Number of fireplaces: 3
Interior area
- Total structure area: 2,451
- Total interior livable area: 2,451 sqft
Property
Parking
- Total spaces: 1.5
- Parking features: Paved, Driveway, Off Street, On Street, Oversized
- Garage spaces: 1.5
- Has uncovered spaces: Yes
Features
- Stories: 2
- Exterior features: Outdoor Shower, Recreation Area, Storage
Lot
- Size: 7,840 sqft
- Dimensions: 85 x 92
- Features: Corner Lot
Details
- Parcel number: 2500111000000005
- Zoning description: Residential
Construction
Type & style
- Home type: SingleFamily
- Architectural style: Custom
- Property subtype: Single Family Residence
Condition
- New construction: No
- Year built: 1922
Utilities & green energy
- Sewer: Public Sewer
Community & neighborhood
Location
- Region: Point Pleasant Beach
- Subdivision: None
Price history
| Date | Event | Price |
|---|---|---|
| 12/15/2025 | Sold | $1,325,000-8.6%$541/sqft |
Source: | ||
| 9/26/2025 | Pending sale | $1,450,000$592/sqft |
Source: | ||
| 8/8/2025 | Listed for sale | $1,450,000+83.8%$592/sqft |
Source: | ||
| 10/2/2020 | Listing removed | $789,000$322/sqft |
Source: Keller Williams Realty Ocean Living #22031884 Report a problem | ||
| 9/8/2020 | Listed for sale | $789,000+61%$322/sqft |
Source: Keller Williams Realty Ocean Living #22031884 Report a problem | ||
Public tax history
| Year | Property taxes | Tax assessment |
|---|---|---|
| 2023 | $10,170 +1.6% | $475,000 |
| 2022 | $10,013 | $475,000 |
| 2021 | $10,013 +2.4% | $475,000 |
Find assessor info on the county website
Neighborhood: 08742
Nearby schools
GreatSchools rating
- 7/10Ocean Road Elementary SchoolGrades: PK-5Distance: 0.4 mi
- 6/10Memorial Middle SchoolGrades: 6-8Distance: 0.9 mi
- 7/10Point Pleasant High SchoolGrades: 9-12Distance: 0.9 mi
Schools provided by the listing agent
- Elementary: Ocean
- Middle: Memorial
- High: Point Pleasant Borough
Source: MoreMLS. This data may not be complete. We recommend contacting the local school district to confirm school assignments for this home.
Get a cash offer in 3 minutes
Find out how much your home could sell for in as little as 3 minutes with a no-obligation cash offer.
Estimated market value$1,330,400
Get a cash offer in 3 minutes
Find out how much your home could sell for in as little as 3 minutes with a no-obligation cash offer.
Estimated market value
$1,330,400
