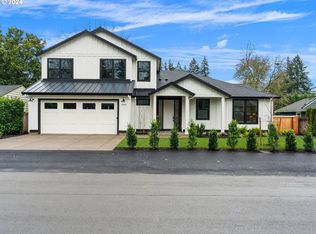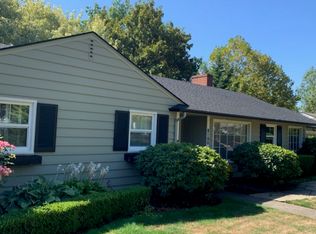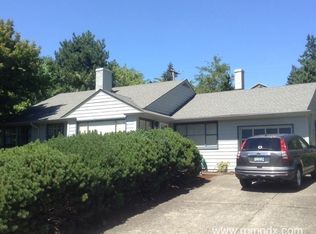Sold
$1,100,000
8180 SW Cedar St, Portland, OR 97225
5beds
2,470sqft
Residential, Single Family Residence
Built in 1954
10,018.8 Square Feet Lot
$1,002,000 Zestimate®
$445/sqft
$3,624 Estimated rent
Home value
$1,002,000
$912,000 - $1.10M
$3,624/mo
Zestimate® history
Loading...
Owner options
Explore your selling options
What's special
OPEN SAT 2/17 & SUN 2/18 12pm-3pm. This is your unicorn! Elusive, true one-level home in the highly desirable Broadmoor neighborhood with an incredibly smart and flexible floor plan, perfectly suited to multiple living and lifestyle configurations and just about every stage of life. A spacious, centralized living and dining area, open to the smart, tastefully updated kitchen, is flanked by two separate bedroom wings. Everything wraps around a central, private patio that is accessed from all living areas and feeds to a private, fenced yard. This sought-after neighborhood is centrally located between Beaverton and SW Portland with quick commutes to downtown, OHSU and Nike. The Raleigh Park Library, Raleigh Swim Center and Park with outdoor pool, tennis/pickle ball courts, play structure and more, Raleigh Park Elementary, New Seasons and Fred Meyer groceries and a host of restaurants are all w/i half a mile. Washington County w/ Portland address and Beaverton jurisdiction is just icing on the cake!
Zillow last checked: 8 hours ago
Listing updated: March 11, 2024 at 04:34am
Listed by:
Katie Sengstake 503-504-6225,
Windermere Realty Trust
Bought with:
Amy Rice, 201253109
Windermere Realty Trust
Source: RMLS (OR),MLS#: 24267495
Facts & features
Interior
Bedrooms & bathrooms
- Bedrooms: 5
- Bathrooms: 3
- Full bathrooms: 3
- Main level bathrooms: 3
Primary bedroom
- Features: Bathroom, Ceiling Fan, Exterior Entry, Cork Floor, Walkin Closet, Walkin Shower
- Level: Main
- Area: 195
- Dimensions: 15 x 13
Bedroom 2
- Features: Ceiling Fan, Hardwood Floors
- Level: Main
- Area: 121
- Dimensions: 11 x 11
Bedroom 3
- Features: Ceiling Fan, Hardwood Floors
- Level: Main
- Area: 165
- Dimensions: 15 x 11
Bedroom 4
- Features: Ceiling Fan, Wallto Wall Carpet
- Level: Main
- Area: 110
- Dimensions: 11 x 10
Bedroom 5
- Features: Wallto Wall Carpet
- Level: Main
- Area: 110
- Dimensions: 11 x 10
Dining room
- Features: Builtin Features, Hardwood Floors
- Level: Main
- Area: 180
- Dimensions: 15 x 12
Family room
- Features: Ceiling Fan, Exterior Entry, Engineered Hardwood
- Level: Main
- Area: 420
- Dimensions: 30 x 14
Kitchen
- Features: Dishwasher, Gas Appliances, Pantry, Free Standing Range, Free Standing Refrigerator
- Level: Main
- Area: 144
- Width: 9
Living room
- Features: Exterior Entry, Fireplace, Hardwood Floors
- Level: Main
- Area: 204
- Dimensions: 17 x 12
Heating
- Forced Air, Fireplace(s)
Appliances
- Included: Dishwasher, Free-Standing Gas Range, Free-Standing Range, Free-Standing Refrigerator, Gas Appliances, Range Hood, Stainless Steel Appliance(s), Electric Water Heater, Gas Water Heater
- Laundry: Laundry Room
Features
- Ceiling Fan(s), Built-in Features, Pantry, Bathroom, Walk-In Closet(s), Walkin Shower
- Flooring: Cork, Engineered Hardwood, Hardwood, Wall to Wall Carpet, Wood
- Windows: Double Pane Windows
- Basement: Crawl Space
- Number of fireplaces: 1
- Fireplace features: Wood Burning
Interior area
- Total structure area: 2,470
- Total interior livable area: 2,470 sqft
Property
Parking
- Total spaces: 1
- Parking features: Driveway, Off Street, Attached
- Attached garage spaces: 1
- Has uncovered spaces: Yes
Accessibility
- Accessibility features: Garage On Main, Main Floor Bedroom Bath, One Level, Walkin Shower, Accessibility
Features
- Levels: One
- Stories: 1
- Patio & porch: Patio
- Exterior features: Garden, Exterior Entry
- Has spa: Yes
- Spa features: Free Standing Hot Tub
- Fencing: Fenced
Lot
- Size: 10,018 sqft
- Features: Corner Lot, SqFt 10000 to 14999
Details
- Parcel number: R96041
Construction
Type & style
- Home type: SingleFamily
- Architectural style: Ranch
- Property subtype: Residential, Single Family Residence
Materials
- Brick, Wood Siding
- Roof: Composition
Condition
- Resale
- New construction: No
- Year built: 1954
Utilities & green energy
- Gas: Gas
- Sewer: Public Sewer
- Water: Public
Community & neighborhood
Location
- Region: Portland
- Subdivision: Broadmoor
Other
Other facts
- Listing terms: Cash,Conventional
- Road surface type: Paved
Price history
| Date | Event | Price |
|---|---|---|
| 11/27/2024 | Sold | $1,100,000+22.2%$445/sqft |
Source: Public Record | ||
| 3/8/2024 | Sold | $900,000$364/sqft |
Source: | ||
| 2/19/2024 | Pending sale | $900,000$364/sqft |
Source: | ||
| 2/16/2024 | Listed for sale | $900,000+181.3%$364/sqft |
Source: | ||
| 2/24/2011 | Sold | $320,000+12.3%$130/sqft |
Source: Public Record | ||
Public tax history
| Year | Property taxes | Tax assessment |
|---|---|---|
| 2025 | $8,185 +4.1% | $372,560 +3% |
| 2024 | $7,860 +5.9% | $361,710 +3% |
| 2023 | $7,421 +4.5% | $351,180 +3% |
Find assessor info on the county website
Neighborhood: West Slope
Nearby schools
GreatSchools rating
- 5/10Raleigh Park Elementary SchoolGrades: K-5Distance: 0.3 mi
- 4/10Whitford Middle SchoolGrades: 6-8Distance: 2.1 mi
- 7/10Beaverton High SchoolGrades: 9-12Distance: 2.4 mi
Schools provided by the listing agent
- Elementary: Raleigh Park
- Middle: Whitford
- High: Beaverton
Source: RMLS (OR). This data may not be complete. We recommend contacting the local school district to confirm school assignments for this home.
Get a cash offer in 3 minutes
Find out how much your home could sell for in as little as 3 minutes with a no-obligation cash offer.
Estimated market value
$1,002,000
Get a cash offer in 3 minutes
Find out how much your home could sell for in as little as 3 minutes with a no-obligation cash offer.
Estimated market value
$1,002,000


