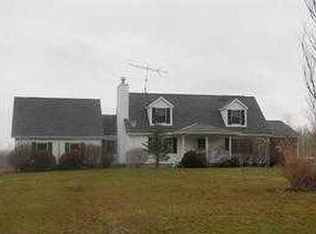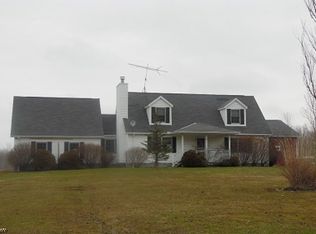Sold for $470,000
$470,000
8180 Sumner Rd, Chardon, OH 44024
5beds
2,877sqft
Single Family Residence
Built in 1993
3.16 Acres Lot
$478,100 Zestimate®
$163/sqft
$3,512 Estimated rent
Home value
$478,100
$435,000 - $526,000
$3,512/mo
Zestimate® history
Loading...
Owner options
Explore your selling options
What's special
Custom Home! A beautiful Colonial situated on 3 serene acres with over 2,800 SF of living space! Enter into the Foyer that leads into the formal Dining Room with hardwood floors, perfect for a home office or home business. The huge open eat-in kitchen boasts tons of cabinet space, a center island and a spacious dinette. The perfect place to relax and unwind is in the vaulted Family Room featuring a cozy stone gas fireplace and has access to the spectacular covered porch, making entertaining a breeze. The large first floor Master Suite offers a private Bathroom with a jetted tub and plenty of closet space. Upstairs you will find 3 good size Bedrooms and a large Bonus Room, which could be an additional Bedroom. There is also a full Basement and a 2 car attached Garage with access to the basement. Hot water tank, furnace, and roof all new in the last 6 years. Schedule a private showing today to witness all this home has to offer. Agent is related to the seller.
Zillow last checked: 8 hours ago
Listing updated: September 13, 2023 at 03:48pm
Listing Provided by:
Shane Quin shanequin@mcdhomes.com(440)226-9280,
McDowell Homes Real Estate Services,
John Butala 440-477-9582,
McDowell Homes Real Estate Services
Bought with:
Mike Collica, 2013003226
Berkshire Hathaway HomeServices Professional Realty
Michael Kaim, 430767
Berkshire Hathaway HomeServices Professional Realty
Source: MLS Now,MLS#: 4472165 Originating MLS: Lake Geauga Area Association of REALTORS
Originating MLS: Lake Geauga Area Association of REALTORS
Facts & features
Interior
Bedrooms & bathrooms
- Bedrooms: 5
- Bathrooms: 4
- Full bathrooms: 3
- 1/2 bathrooms: 1
- Main level bathrooms: 2
- Main level bedrooms: 1
Primary bedroom
- Level: First
Bedroom
- Level: Second
Bedroom
- Level: Second
Bedroom
- Level: Second
Primary bathroom
- Level: First
Bathroom
- Level: Second
Eat in kitchen
- Level: First
Entry foyer
- Level: First
Great room
- Level: First
Kitchen
- Level: First
Laundry
- Level: First
Living room
- Level: First
Office
- Level: First
Heating
- Forced Air, Propane
Cooling
- Central Air
Appliances
- Included: Dryer, Dishwasher, Freezer, Disposal, Microwave, Range, Refrigerator, Water Softener, Washer
Features
- Jetted Tub
- Basement: Full,Unfinished,Sump Pump
- Number of fireplaces: 1
Interior area
- Total structure area: 2,877
- Total interior livable area: 2,877 sqft
- Finished area above ground: 2,877
Property
Parking
- Total spaces: 2
- Parking features: Attached, Drain, Direct Access, Electricity, Garage, Garage Door Opener, Unpaved, Water Available
- Attached garage spaces: 2
Features
- Levels: Two
- Stories: 2
- Patio & porch: Deck
- Has view: Yes
- View description: Trees/Woods
Lot
- Size: 3.16 Acres
- Features: Flat, Level, Wooded
Details
- Parcel number: 07A001P000290
Construction
Type & style
- Home type: SingleFamily
- Architectural style: Colonial
- Property subtype: Single Family Residence
Materials
- Vinyl Siding
- Roof: Asphalt,Fiberglass
Condition
- Year built: 1993
Utilities & green energy
- Water: Well
Community & neighborhood
Security
- Security features: Security System, Smoke Detector(s)
Location
- Region: Chardon
- Subdivision: Leroy Township
Other
Other facts
- Listing terms: Cash,Conventional,FHA,Lease Purchase,USDA Loan,VA Loan
Price history
| Date | Event | Price |
|---|---|---|
| 9/8/2023 | Sold | $470,000+10.6%$163/sqft |
Source: | ||
| 7/11/2023 | Pending sale | $425,000$148/sqft |
Source: | ||
| 7/6/2023 | Listed for sale | $425,000+37.1%$148/sqft |
Source: | ||
| 3/15/2005 | Sold | $310,000$108/sqft |
Source: MLS Now #2170125 Report a problem | ||
Public tax history
Tax history is unavailable.
Neighborhood: 44024
Nearby schools
GreatSchools rating
- 7/10Chardon Middle SchoolGrades: 4-7Distance: 5.9 mi
- 8/10Chardon High SchoolGrades: 8-12Distance: 5.7 mi
Schools provided by the listing agent
- District: Riverside LSD Lake- 4306
Source: MLS Now. This data may not be complete. We recommend contacting the local school district to confirm school assignments for this home.
Get a cash offer in 3 minutes
Find out how much your home could sell for in as little as 3 minutes with a no-obligation cash offer.
Estimated market value$478,100
Get a cash offer in 3 minutes
Find out how much your home could sell for in as little as 3 minutes with a no-obligation cash offer.
Estimated market value
$478,100

