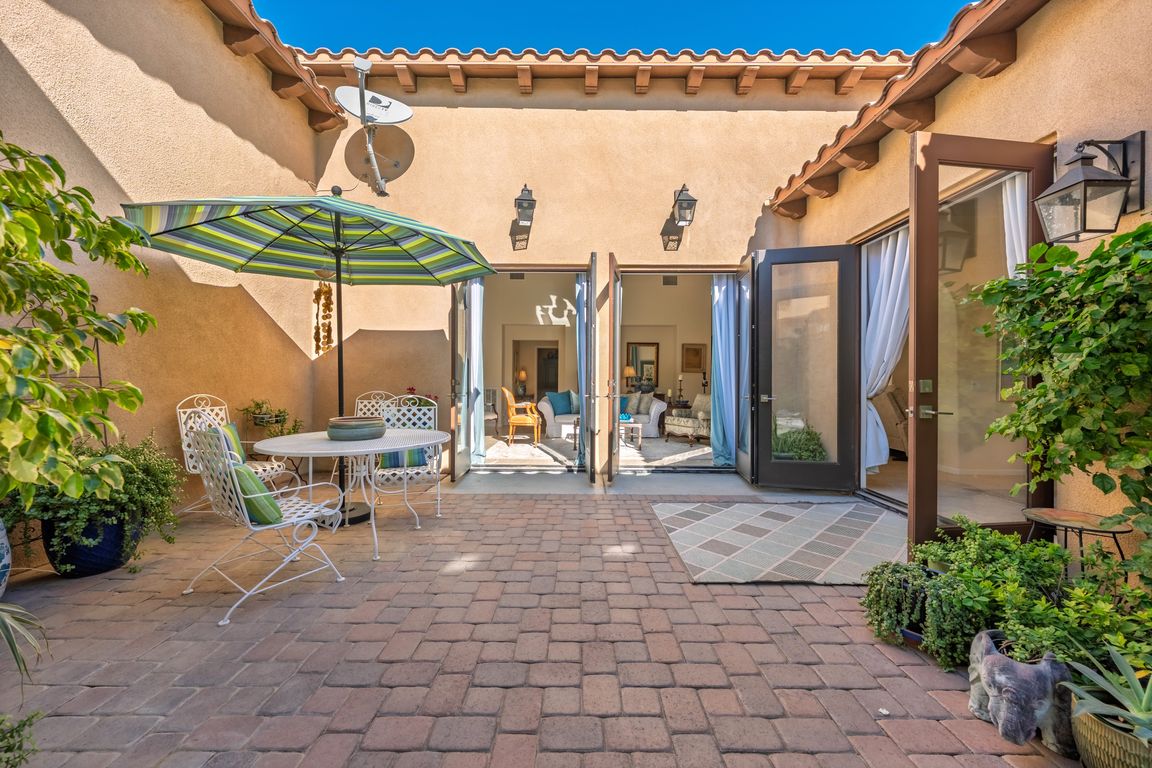
For sale
$1,190,000
4beds
3,147sqft
81805 Contento, La Quinta, CA 92253
4beds
3,147sqft
Single family residence
Built in 2006
10,019 sqft
3 Attached garage spaces
$378 price/sqft
$350 monthly HOA fee
What's special
Gated communityNew saltwater poolGas fireplaceAttached casitaCentral courtyardSpanish-inspired residenceFlexible space
Within the gated community of Carmela in La Quinta, this single-level Spanish-inspired residence blends timeless design with thoughtful updates and seamless indoor-outdoor living. Offering 4-bedrooms and 3.5-baths and 3-car garage, the home includes an attached casita that now connects directly to the main house—creating a flexible space ideal for guests, a ...
- 5 days |
- 929 |
- 32 |
Source: CRMLS,MLS#: OC25259199 Originating MLS: California Regional MLS
Originating MLS: California Regional MLS
Travel times
Living Room
Kitchen
Primary Bedroom
Primary Bathroom
Guest Bedroom
Zillow last checked: 8 hours ago
Listing updated: November 16, 2025 at 03:51pm
Listing Provided by:
Giulietta Wilson DRE #01180243 949-874-0935,
Pacific Sotheby's Int'l Realty,
Elina Linner DRE #02113979 442-264-4172,
Desert Sotheby's International Realty
Source: CRMLS,MLS#: OC25259199 Originating MLS: California Regional MLS
Originating MLS: California Regional MLS
Facts & features
Interior
Bedrooms & bathrooms
- Bedrooms: 4
- Bathrooms: 4
- Full bathrooms: 3
- 1/2 bathrooms: 1
- Main level bathrooms: 3
- Main level bedrooms: 4
Rooms
- Room types: Bedroom, Entry/Foyer, Family Room, Kitchen, Laundry, Living Room, Primary Bathroom, Primary Bedroom, Office, Other, Dining Room
Primary bedroom
- Features: Main Level Primary
Bedroom
- Features: All Bedrooms Down
Bedroom
- Features: Bedroom on Main Level
Bathroom
- Features: Bathroom Exhaust Fan, Bathtub, Dual Sinks, Full Bath on Main Level, Remodeled, Soaking Tub, Separate Shower, Tub Shower, Vanity, Walk-In Shower
Kitchen
- Features: Butler's Pantry, Kitchen Island, Kitchen/Family Room Combo, Stone Counters, Remodeled, Updated Kitchen
Heating
- Central, Forced Air, Fireplace(s), Zoned
Cooling
- Central Air, Zoned
Appliances
- Included: Dishwasher, Electric Oven, Gas Cooktop, Disposal, Microwave, Dryer, Washer
- Laundry: Inside, Laundry Room
Features
- Breakfast Bar, Built-in Features, Breakfast Area, Chair Rail, Ceiling Fan(s), Crown Molding, Dry Bar, Separate/Formal Dining Room, High Ceilings, Open Floorplan, Pantry, Stone Counters, Recessed Lighting, Storage, All Bedrooms Down, Bedroom on Main Level, Main Level Primary, Multiple Primary Suites, Primary Suite, Walk-In Closet(s)
- Flooring: Tile, Wood
- Doors: French Doors
- Windows: Blinds, Custom Covering(s), Double Pane Windows, Screens, Shutters
- Has fireplace: Yes
- Fireplace features: Family Room, Gas, Gas Starter
- Common walls with other units/homes: No Common Walls
Interior area
- Total interior livable area: 3,147 sqft
Video & virtual tour
Property
Parking
- Total spaces: 3
- Parking features: Concrete, Direct Access, Driveway, Garage Faces Front, Garage, Golf Cart Garage, Garage Faces Side
- Attached garage spaces: 3
Accessibility
- Accessibility features: No Stairs
Features
- Levels: One
- Stories: 1
- Entry location: 1
- Patio & porch: Covered, Patio
- Exterior features: Lighting
- Has private pool: Yes
- Pool features: Electric Heat, Heated, Private
- Has spa: Yes
- Spa features: Heated, Private
- Fencing: Block
- Has view: Yes
- View description: Mountain(s), Panoramic
Lot
- Size: 10,019 Square Feet
- Features: Back Yard, Cul-De-Sac, Front Yard, Lawn, Landscaped, Level, Secluded, Sprinkler System, Yard
Details
- Parcel number: 779460011
- Special conditions: Standard
Construction
Type & style
- Home type: SingleFamily
- Architectural style: Spanish
- Property subtype: Single Family Residence
Materials
- Stucco
- Foundation: Slab
- Roof: Spanish Tile
Condition
- Updated/Remodeled
- New construction: No
- Year built: 2006
Utilities & green energy
- Sewer: Public Sewer
- Water: Public
- Utilities for property: Cable Connected, Electricity Connected, Natural Gas Connected, Phone Connected, Sewer Connected, Water Connected
Community & HOA
Community
- Features: Biking, Curbs, Dog Park, Golf, Hiking, Park, Gated
- Security: Security System, Carbon Monoxide Detector(s), Gated Community, 24 Hour Security, Smoke Detector(s)
- Subdivision: Carmela (31305)
HOA
- Has HOA: Yes
- Amenities included: Dog Park, Playground
- HOA fee: $350 monthly
- HOA name: Carmela
- HOA phone: 760-702-0261
Location
- Region: La Quinta
Financial & listing details
- Price per square foot: $378/sqft
- Tax assessed value: $818,378
- Date on market: 11/12/2025
- Cumulative days on market: 5 days
- Listing terms: Cash,Cash to New Loan,Conventional
- Inclusions: Kitchen Refrigerator, Washer & Dryer
- Road surface type: Paved