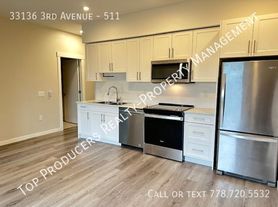** Rent Negotiable for Long Term leases 2 years or More **
** Rent Negotiable for Immediate Possession **
** 2 BED SUITE BASEMENT RENOVATIONS UNDERWAY - ASK ABOUT RENTING BOTH **
** Rent with us for a TELUS Discount **
Bright, Stylish & Spacious Upper Floor Home 4 Bedrooms + Custom Kitchen Retreat
This home is in an upscale neighborhood. Oh, and the bells and whistles it comes with!! The back yard is like none I have ever seen before,! it is a must see!
Step into a beautifully maintained home that radiates warmth, style, and
functionality.
This upper floor 4-bedroom suite is filled with natural light from oversized windows, creating
a cheerful and inviting atmosphere throughout. The heart of the home is a custom-designed
kitchen featuring hardwood countertops, a white subway tile backsplash, and top-of-the-line
stainless steel appliances, including a massive commercial fridge and freezer, double oven,
and dishwasherperfect for those who love to cook and entertain.
The master bedroom offers a peaceful retreat with a walk-in closet and a spa-like ensuite
bathroom, while the other two bedrooms are spacious and bright. The covered patio off the
kitchen is ideal for year-round barbecues and gatherings, and the low-maintenance backyard is
designed for socializing, complete with a firepit and no grass to mow.
This listing is for the upper floor only, but there is potential to rent the entire home, which
includes a 2-bedroom, 1-bathroom basement suite currently under renovation. Perfect for
multi-generational living, extended family, or rental flexibility
FEATURES
- Upper Floor Only (3 Bed / 2 Bath): $3,295/month
- Basement Suite (2 Bed / 1 Bath): $1,695/month (not currently available)
- Entire Home (5 Bed / 3 Bath): $4,895/month
Features of the Upper Floor:
- 4 spacious bedrooms
- Master bedroom with walk-in closet and spa-like ensuite
- Custom kitchen with:
- Hardwood countertops
- White subway tile backsplash
- All fridge beside an all freezer - for the chef of the home
- Double oven
- Stainless steel dishwasher
- Hard surface flooring throughout
- Central Air Conditioning
- Bright and cheery with many windows
- Covered patio off the kitchen perfect for year-round BBQs
- Low-maintenance backyard designed for socializing
- No grass
- Firepit area
Wonderfully maintained home in a quiet, desirable neighborhood
No smoking. Tenants' insurance is mandatory. Pets are negotiable.
Marketed & Managed By.
Murphy's Property Management Ltd
TRACY KROEKER
Licensed Professional Property Manager
& SHEILA SAVARD - Assistant to Agents
House for rent
C$3,295/mo
8181 Kunimoto Ct, Mission, BC V2V 7A4
4beds
1,500sqft
Price may not include required fees and charges.
Single family residence
Available now
Cats, dogs OK
Central air, ceiling fan
In unit laundry
Garage parking
Fireplace
What's special
- 14 days |
- -- |
- -- |
Travel times
Looking to buy when your lease ends?
Consider a first-time homebuyer savings account designed to grow your down payment with up to a 6% match & a competitive APY.
Facts & features
Interior
Bedrooms & bathrooms
- Bedrooms: 4
- Bathrooms: 2
- Full bathrooms: 2
Heating
- Fireplace
Cooling
- Central Air, Ceiling Fan
Appliances
- Included: Dishwasher, Dryer, Microwave, Range Oven, Refrigerator, Washer
- Laundry: In Unit
Features
- Ceiling Fan(s), Range/Oven, Storage, Walk In Closet, Walk-In Closet(s)
- Flooring: Carpet, Hardwood, Tile
- Has fireplace: Yes
Interior area
- Total interior livable area: 1,500 sqft
Property
Parking
- Parking features: Garage
- Has garage: Yes
- Details: Contact manager
Features
- Patio & porch: Patio
- Exterior features: Balcony, Heating included in rent, Lawn, Range/Oven, Walk In Closet
- Fencing: Fenced Yard
Construction
Type & style
- Home type: SingleFamily
- Property subtype: Single Family Residence
Community & HOA
Location
- Region: Mission
Financial & listing details
- Lease term: Contact For Details
Price history
| Date | Event | Price |
|---|---|---|
| 10/23/2025 | Price change | C$3,295-2.9%C$2/sqft |
Source: Zillow Rentals | ||
| 10/19/2025 | Listed for rent | C$3,395C$2/sqft |
Source: Zillow Rentals | ||

