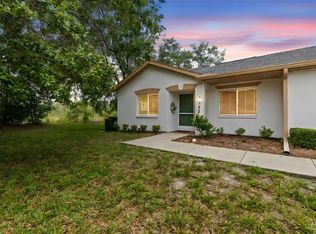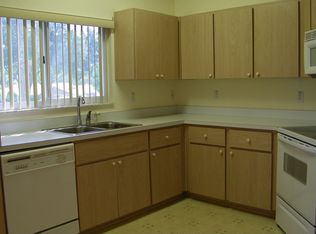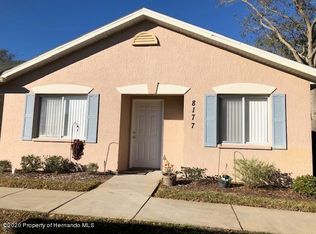ACTIVE WITH CONTRACT. Impeccable condo with 2br/2ba/Florida Room. Beautifully updated condo located in the Bluffs at the Heather. Handicapped accessible; Maintenance fee $225 includes all outside maintenance, insurance for exterior, trash pick-up, roof maintenance and replacement, lawn irrigation, community pool & spa at Picketts Park; wood cabinetry & quartz counters in kitchen; Newer tile & laminate flooring-2009; Refrigerator-2010; stainless sinks, microwave, elec range/oven and dishwasher; washer-2016; roof-2015; BRAND NEW A/C; Five minutes to Weeki Wachee Springs (Mermaid attraction, water park, kayaking and canoeing); 15 min-Hernando Beach and Pine Island Beach; 1.5 hrs-Clearwater/St.Pete; 1 hr-Tampa Intl Airport; 2 hrs-Orlando Theme Parks.
This property is off market, which means it's not currently listed for sale or rent on Zillow. This may be different from what's available on other websites or public sources.


