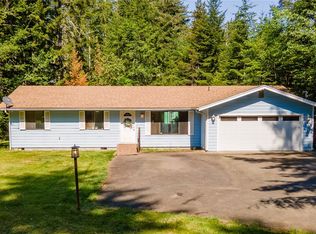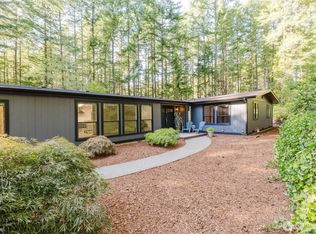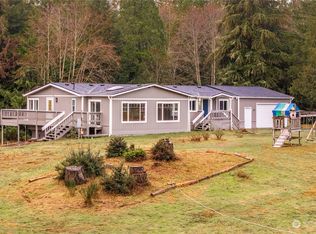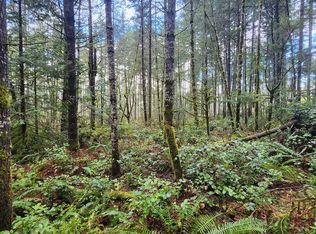Sold
Listed by:
Peter Bradrick,
Keller Williams West Sound
Bought with: Real Broker LLC
$475,000
8181 Toad Road SW, Port Orchard, WA 98367
4beds
1,755sqft
Manufactured On Land
Built in 1983
2.54 Acres Lot
$478,600 Zestimate®
$271/sqft
$2,854 Estimated rent
Home value
$478,600
$440,000 - $522,000
$2,854/mo
Zestimate® history
Loading...
Owner options
Explore your selling options
What's special
Remarkable opportunity to own acreage, 4 bed, 2 bath home and a giant shop with a huge loft AND additional covered RV parking! When you pull into the paved circle drive you're gonna start imagining how many cars, trucks, boats, and RV's you could own if you lived here. You might run out of fingers, because there is so much room for all the things here! This 1755 sq ft doublewide has a HUGE deck on the front and a large deck on the back as well, in addition to two living rooms inside where you'll find new carpet and new paint throughout. Outside you'll find a fenced backyard, a large shop with stairs up to a loft for storage and a huge high ceiling covered RV carport. Come check it out!
Zillow last checked: 8 hours ago
Listing updated: September 06, 2025 at 04:03am
Offers reviewed: Jun 30
Listed by:
Peter Bradrick,
Keller Williams West Sound
Bought with:
Nathan Sisson, 126073
Real Broker LLC
Source: NWMLS,MLS#: 2396669
Facts & features
Interior
Bedrooms & bathrooms
- Bedrooms: 4
- Bathrooms: 2
- Full bathrooms: 2
- Main level bathrooms: 2
- Main level bedrooms: 4
Primary bedroom
- Level: Main
Bedroom
- Level: Main
Bedroom
- Level: Main
Bedroom
- Level: Main
Bathroom full
- Level: Main
Bathroom full
- Level: Main
Dining room
- Level: Main
Entry hall
- Level: Main
Family room
- Level: Main
Kitchen with eating space
- Level: Main
Living room
- Level: Main
Utility room
- Level: Main
Heating
- Fireplace, Forced Air, Heat Pump, Electric
Cooling
- Central Air, Forced Air, Heat Pump
Appliances
- Included: Dishwasher(s), Dryer(s), Microwave(s), Refrigerator(s), Stove(s)/Range(s), Washer(s)
Features
- Bath Off Primary, Dining Room
- Flooring: Laminate, Vinyl, Carpet
- Windows: Double Pane/Storm Window
- Basement: None
- Number of fireplaces: 1
- Fireplace features: Wood Burning, Main Level: 1, Fireplace
Interior area
- Total structure area: 1,755
- Total interior livable area: 1,755 sqft
Property
Parking
- Total spaces: 4
- Parking features: Detached Carport, Detached Garage, RV Parking
- Garage spaces: 4
- Has carport: Yes
Features
- Levels: One
- Stories: 1
- Entry location: Main
- Patio & porch: Bath Off Primary, Double Pane/Storm Window, Dining Room, Fireplace, Hot Tub/Spa, Jetted Tub, Vaulted Ceiling(s), Walk-In Closet(s)
- Has spa: Yes
- Spa features: Indoor, Bath
- Has view: Yes
- View description: Territorial
Lot
- Size: 2.54 Acres
- Features: Dead End Street, Secluded, Deck, Fenced-Partially, Gas Available, Hot Tub/Spa, RV Parking, Shop
- Topography: Level,Partial Slope,Terraces
- Residential vegetation: Brush, Garden Space, Wooded
Details
- Parcel number: 21230110272000
- Zoning: RR
- Special conditions: Standard
Construction
Type & style
- Home type: MobileManufactured
- Property subtype: Manufactured On Land
Materials
- Wood Siding
- Foundation: Tie Down
- Roof: Composition
Condition
- Average
- Year built: 1983
Utilities & green energy
- Electric: Company: PSE
- Sewer: Septic Tank, Company: Septic
- Water: Private, Company: Well
Community & neighborhood
Location
- Region: Pt Orchard
- Subdivision: South Kitsap
Other
Other facts
- Body type: Double Wide
- Listing terms: Cash Out,Conventional,FHA,VA Loan
- Road surface type: Dirt
- Cumulative days on market: 6 days
Price history
| Date | Event | Price |
|---|---|---|
| 8/6/2025 | Sold | $475,000+1.1%$271/sqft |
Source: | ||
| 7/1/2025 | Pending sale | $470,000$268/sqft |
Source: | ||
| 6/25/2025 | Listed for sale | $470,000+30.6%$268/sqft |
Source: | ||
| 8/28/2020 | Sold | $360,000+9.1%$205/sqft |
Source: | ||
| 7/30/2020 | Pending sale | $330,000$188/sqft |
Source: John L Scott Real Estate #1634200 Report a problem | ||
Public tax history
| Year | Property taxes | Tax assessment |
|---|---|---|
| 2024 | $3,007 +3.2% | $354,290 |
| 2023 | $2,915 +0.6% | $354,290 |
| 2022 | $2,897 +0.4% | $354,290 +19.9% |
Find assessor info on the county website
Neighborhood: 98367
Nearby schools
GreatSchools rating
- 5/10Sidney Glen Elementary SchoolGrades: PK-5Distance: 2.5 mi
- 7/10Cedar Heights Junior High SchoolGrades: 6-8Distance: 3.1 mi
- 7/10South Kitsap High SchoolGrades: 9-12Distance: 5.1 mi
Get a cash offer in 3 minutes
Find out how much your home could sell for in as little as 3 minutes with a no-obligation cash offer.
Estimated market value$478,600
Get a cash offer in 3 minutes
Find out how much your home could sell for in as little as 3 minutes with a no-obligation cash offer.
Estimated market value
$478,600



