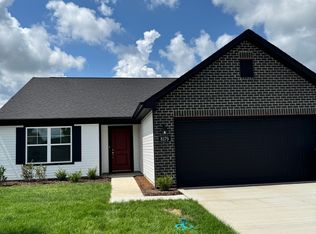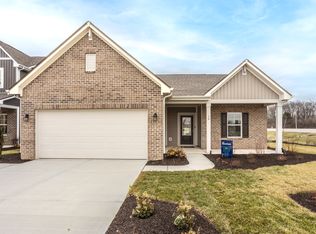Sold
$409,995
8182 Camellia Ln, Pendleton, IN 46064
4beds
2,984sqft
Residential, Single Family Residence
Built in 2025
0.26 Acres Lot
$408,100 Zestimate®
$137/sqft
$-- Estimated rent
Home value
$408,100
$388,000 - $429,000
Not available
Zestimate® history
Loading...
Owner options
Explore your selling options
What's special
Located in Pendleton's Maple Trails community, this incredible Cooper plan features an inviting exterior with a brick accent and upgraded interior finishes throughout. Inside, 9' ceilings and vinyl plank flooring create an open, welcoming environment. The main level includes a den with double doors, a sunroom for added flexibility, and a 16' x 12' rear concrete patio for outdoor living. Smart additions like a mudroom with garage storage and an enlarged closet under the stairs keep everyday organization effortless. The kitchen stands out with 42" cabinets in Burlap, quartz countertops, a cabinet above the refrigerator, and a center island for more prep space. Upstairs, the primary suite includes a single step ceiling for added design aesthetic. Both the primary and hall bathrooms feature double bowl vanities with quartz countertops. With 3 additional bedrooms, a loft space, and laundry on the second floor, there's plenty of space for family and guests. Est. completion date 11/30/25
Zillow last checked: 8 hours ago
Listing updated: December 12, 2025 at 01:39pm
Listing Provided by:
Alison McConnell 317-460-5377,
Ridgeline Realty, LLC
Bought with:
Molly Uliczny
CENTURY 21 Scheetz
Penny Dunn
CENTURY 21 Scheetz
Source: MIBOR as distributed by MLS GRID,MLS#: 22062651
Facts & features
Interior
Bedrooms & bathrooms
- Bedrooms: 4
- Bathrooms: 5
- Full bathrooms: 2
- 1/2 bathrooms: 3
- Main level bathrooms: 1
Primary bedroom
- Level: Upper
- Area: 255 Square Feet
- Dimensions: 17x15
Bedroom 2
- Level: Upper
- Area: 121 Square Feet
- Dimensions: 11x11
Bedroom 3
- Level: Upper
- Area: 121 Square Feet
- Dimensions: 11x11
Bedroom 4
- Level: Upper
- Area: 143 Square Feet
- Dimensions: 13x11
Breakfast room
- Level: Main
- Area: 160 Square Feet
- Dimensions: 16x10
Foyer
- Level: Main
- Area: 40 Square Feet
- Dimensions: 8x5
Great room
- Level: Main
- Area: 256 Square Feet
- Dimensions: 16x16
Kitchen
- Level: Main
- Area: 150 Square Feet
- Dimensions: 15x10
Library
- Level: Main
- Area: 144 Square Feet
- Dimensions: 12x12
Loft
- Level: Upper
- Area: 144 Square Feet
- Dimensions: 12x12
Sun room
- Level: Main
- Area: 99 Square Feet
- Dimensions: 11x9
Heating
- Electric, Heat Pump
Cooling
- Central Air
Appliances
- Included: Dishwasher, Disposal, Microwave, Electric Oven
Features
- Double Vanity, Kitchen Island, Entrance Foyer, Eat-in Kitchen, Wired for Data, Pantry, Walk-In Closet(s)
- Has basement: No
Interior area
- Total structure area: 2,984
- Total interior livable area: 2,984 sqft
Property
Parking
- Total spaces: 2
- Parking features: Attached
- Attached garage spaces: 2
Features
- Levels: Two
- Stories: 2
- Patio & porch: Covered
Lot
- Size: 0.26 Acres
Details
- Parcel number: 481525200005347015
- Horse amenities: None
Construction
Type & style
- Home type: SingleFamily
- Architectural style: Traditional
- Property subtype: Residential, Single Family Residence
Materials
- Shingle Siding, Vinyl With Brick, Other
- Foundation: Slab
Condition
- New Construction
- New construction: Yes
- Year built: 2025
Details
- Builder name: Arbor Homes
Utilities & green energy
- Water: Public
Community & neighborhood
Location
- Region: Pendleton
- Subdivision: Maple Trails
HOA & financial
HOA
- Has HOA: Yes
- HOA fee: $407 annually
Price history
| Date | Event | Price |
|---|---|---|
| 12/12/2025 | Sold | $409,995$137/sqft |
Source: | ||
| 11/9/2025 | Pending sale | $409,995$137/sqft |
Source: | ||
| 11/6/2025 | Price change | $409,995-2.1%$137/sqft |
Source: | ||
| 9/13/2025 | Price change | $418,995+0.5%$140/sqft |
Source: | ||
| 8/20/2025 | Price change | $416,995-2.7%$140/sqft |
Source: | ||
Public tax history
| Year | Property taxes | Tax assessment |
|---|---|---|
| 2024 | $10 | $600 +20% |
| 2023 | -- | $500 |
Find assessor info on the county website
Neighborhood: 46064
Nearby schools
GreatSchools rating
- 8/10Maple Ridge Elementary SchoolGrades: PK-6Distance: 0.4 mi
- 5/10Pendleton Heights Middle SchoolGrades: 7-8Distance: 4 mi
- 9/10Pendleton Heights High SchoolGrades: 9-12Distance: 3.7 mi
Get a cash offer in 3 minutes
Find out how much your home could sell for in as little as 3 minutes with a no-obligation cash offer.
Estimated market value
$408,100
Get a cash offer in 3 minutes
Find out how much your home could sell for in as little as 3 minutes with a no-obligation cash offer.
Estimated market value
$408,100

