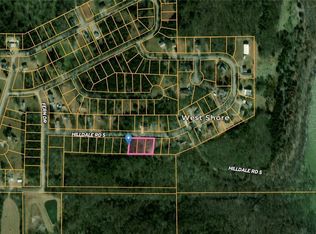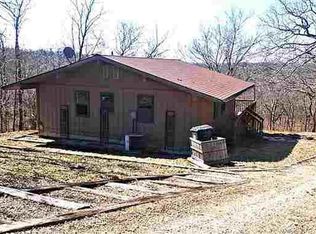Sold on 04/20/23
Price Unknown
8184 Cheyenne Way, Ozawkie, KS 66070
3beds
2,748sqft
Single Family Residence, Residential
Built in 1994
3.73 Acres Lot
$504,400 Zestimate®
$--/sqft
$2,093 Estimated rent
Home value
$504,400
$469,000 - $545,000
$2,093/mo
Zestimate® history
Loading...
Owner options
Explore your selling options
What's special
Come tour this beautiful lake home sitting on +/-3.73 acres, surrounded by Corp of Engineer Grounds. It has that old farmhouse charm yet it was built less than 30 years ago. Upon entering the front door, you're greeted with pristine wood floors, large picture windows and a cozy, stone, wood-burning fire place. The kitchen has a gorgeous antique cabinet boasting with storage. The property also has a 53x36 outbuilding with living quarters. You will want to check this one out! Call today for your showing!
Zillow last checked: 8 hours ago
Listing updated: April 21, 2023 at 01:35pm
Listed by:
Heidi Petesch 717-324-7804,
Better Homes and Gardens Real
Bought with:
House Non Member
SUNFLOWER ASSOCIATION OF REALT
Source: Sunflower AOR,MLS#: 228326
Facts & features
Interior
Bedrooms & bathrooms
- Bedrooms: 3
- Bathrooms: 3
- Full bathrooms: 3
Primary bedroom
- Level: Upper
- Area: 280
- Dimensions: 20x14
Bedroom 2
- Level: Upper
- Area: 331.5
- Dimensions: 25.5x13
Bedroom 3
- Level: Main
- Area: 189
- Dimensions: 13.5x14
Kitchen
- Level: Main
- Area: 155.25
- Dimensions: 13.5x11.5
Laundry
- Level: Main
Living room
- Level: Main
- Area: 550.25
- Dimensions: 35.5x15.5
Heating
- Natural Gas, Heat Pump
Cooling
- Central Air
Appliances
- Included: Electric Range, Microwave, Dishwasher, Refrigerator, Water Softener Owned
- Laundry: Main Level
Features
- Central Vacuum
- Flooring: Hardwood, Carpet
- Doors: Storm Door(s)
- Windows: Storm Window(s)
- Basement: Sump Pump,Concrete,Full,Partial
- Number of fireplaces: 1
- Fireplace features: One, Wood Burning
Interior area
- Total structure area: 2,748
- Total interior livable area: 2,748 sqft
- Finished area above ground: 2,698
- Finished area below ground: 50
Property
Parking
- Parking features: Attached
- Has attached garage: Yes
Features
- Levels: Two
- Patio & porch: Screened
- Fencing: Fenced
- Waterfront features: Lake Front
Lot
- Size: 3.73 Acres
- Features: Cul-De-Sac, Wooded
Details
- Additional structures: Outbuilding
- Parcel number: R7398
- Special conditions: Standard,Arm's Length
Construction
Type & style
- Home type: SingleFamily
- Property subtype: Single Family Residence, Residential
Materials
- Frame
- Roof: Composition
Condition
- Year built: 1994
Utilities & green energy
- Water: Rural Water
Community & neighborhood
Location
- Region: Ozawkie
- Subdivision: Lake Ridge Est
HOA & financial
HOA
- Has HOA: Yes
- HOA fee: $20 monthly
- Services included: Road Maintenance, Clubhouse
- Association name: None
Price history
| Date | Event | Price |
|---|---|---|
| 4/20/2023 | Sold | -- |
Source: | ||
| 4/1/2023 | Pending sale | $449,000$163/sqft |
Source: | ||
| 3/30/2023 | Listed for sale | $449,000+5.7%$163/sqft |
Source: | ||
| 3/28/2023 | Listing removed | -- |
Source: Owner | ||
| 2/20/2023 | Listed for sale | $424,900+42.3%$155/sqft |
Source: Owner | ||
Public tax history
| Year | Property taxes | Tax assessment |
|---|---|---|
| 2025 | -- | $56,495 +8.3% |
| 2024 | -- | $52,187 +1.9% |
| 2023 | -- | $51,190 +9.7% |
Find assessor info on the county website
Neighborhood: 66070
Nearby schools
GreatSchools rating
- 5/10Oskaloosa Elementary SchoolGrades: PK-6Distance: 7.9 mi
- 4/10Oskaloosa Jr-Sr High SchoolGrades: 7-12Distance: 7.9 mi
Schools provided by the listing agent
- Elementary: Jefferson West Elementary School/USD 340
- Middle: Jefferson West Middle School/USD 340
- High: Jefferson West High School/USD 340
Source: Sunflower AOR. This data may not be complete. We recommend contacting the local school district to confirm school assignments for this home.

