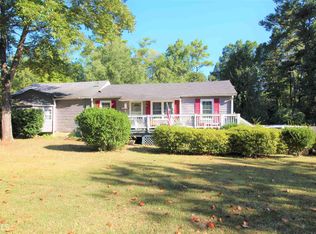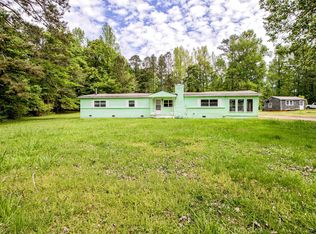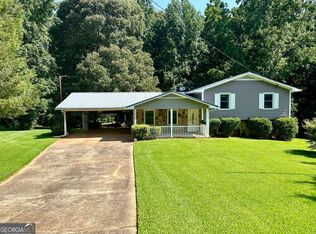Closed
$200,000
8185 Rivertown Rd, Fairburn, GA 30213
3beds
--sqft
Single Family Residence
Built in 1963
0.49 Acres Lot
$196,100 Zestimate®
$--/sqft
$1,593 Estimated rent
Home value
$196,100
$180,000 - $214,000
$1,593/mo
Zestimate® history
Loading...
Owner options
Explore your selling options
What's special
Charming 3-Bedroom Retreat in Fairburn - Country Serenity with City Convenience! Don't let the exterior fool you - this home is far more spacious than it appears! The tax records do not reflect the upstairs square footage, making this hidden gem even more of a find. Step into this beautifully rebuilt home (2018) - from the studs, electrical, and smooth ceilings - that offers the perfect blend of comfort, charm, and space. Featuring 3 bedrooms - with 2 on the main level and a private retreat upstairs - this home is ideal for families or guests. Enjoy a spacious family room, a cozy eat-in kitchen, and a large laundry room complete with washer and dryer for added convenience. Beautiful hardwoods flow throughout the home - no carpet - adding warmth and elegance to every room. Step out onto the screened patio and take in the view of a huge backyard - perfect for relaxing or entertaining. This property also comes with a large storage shed out back, providing ample space for tools, hobbies, or extra storage. With great curb appeal and a peaceful, country-like setting right in the heart of Fairburn, this home offers the best of both worlds. Don't miss your chance to own a serene escape with modern comforts!
Zillow last checked: 8 hours ago
Listing updated: August 07, 2025 at 06:04am
Listed by:
Brenda Dollar 678-300-4855,
Keller Williams Atlanta Classic
Bought with:
Chris Hunter, 361256
eXp Realty
Source: GAMLS,MLS#: 10535884
Facts & features
Interior
Bedrooms & bathrooms
- Bedrooms: 3
- Bathrooms: 1
- Full bathrooms: 1
- Main level bathrooms: 1
- Main level bedrooms: 2
Kitchen
- Features: Breakfast Area, Pantry
Heating
- Central, Electric, Forced Air
Cooling
- Central Air, Electric
Appliances
- Included: Dishwasher, Dryer, Electric Water Heater, Refrigerator, Washer
- Laundry: Other
Features
- Master On Main Level, Walk-In Closet(s)
- Flooring: Hardwood
- Windows: Double Pane Windows
- Basement: Crawl Space
- Has fireplace: No
- Common walls with other units/homes: No Common Walls
Interior area
- Total structure area: 0
- Finished area above ground: 0
- Finished area below ground: 0
Property
Parking
- Parking features: Guest, Off Street, Parking Pad
- Has uncovered spaces: Yes
Features
- Levels: One and One Half
- Stories: 1
- Patio & porch: Patio, Screened
- Fencing: Back Yard,Fenced
- Body of water: None
Lot
- Size: 0.48 Acres
- Features: Level
Details
- Additional structures: Outbuilding
- Parcel number: 07 190200870289
Construction
Type & style
- Home type: SingleFamily
- Architectural style: Bungalow/Cottage,Country/Rustic,Ranch
- Property subtype: Single Family Residence
Materials
- Other
- Foundation: Block
- Roof: Composition
Condition
- Resale
- New construction: No
- Year built: 1963
Details
- Warranty included: Yes
Utilities & green energy
- Sewer: Septic Tank
- Water: Public
- Utilities for property: Cable Available, Electricity Available, High Speed Internet, Phone Available, Water Available
Community & neighborhood
Security
- Security features: Security System
Community
- Community features: None
Location
- Region: Fairburn
- Subdivision: None
HOA & financial
HOA
- Has HOA: No
- Services included: None
Other
Other facts
- Listing agreement: Exclusive Right To Sell
- Listing terms: Cash,Conventional,FHA,VA Loan
Price history
| Date | Event | Price |
|---|---|---|
| 7/25/2025 | Sold | $200,000+2.6% |
Source: | ||
| 7/1/2025 | Pending sale | $195,000 |
Source: | ||
| 6/4/2025 | Listed for sale | $195,000+143.8% |
Source: | ||
| 6/16/2004 | Sold | $80,000 |
Source: Public Record Report a problem | ||
Public tax history
| Year | Property taxes | Tax assessment |
|---|---|---|
| 2024 | $383 +45.9% | $42,480 +21.5% |
| 2023 | $263 -71.3% | $34,960 +49.9% |
| 2022 | $914 +315.5% | $23,320 +11% |
Find assessor info on the county website
Neighborhood: 30213
Nearby schools
GreatSchools rating
- 8/10Renaissance Elementary SchoolGrades: PK-5Distance: 3.2 mi
- 7/10Renaissance Middle SchoolGrades: 6-8Distance: 3.5 mi
- 4/10Langston Hughes High SchoolGrades: 9-12Distance: 3.4 mi
Schools provided by the listing agent
- Elementary: Renaissance
- Middle: Renaissance
- High: Langston Hughes
Source: GAMLS. This data may not be complete. We recommend contacting the local school district to confirm school assignments for this home.
Get a cash offer in 3 minutes
Find out how much your home could sell for in as little as 3 minutes with a no-obligation cash offer.
Estimated market value$196,100
Get a cash offer in 3 minutes
Find out how much your home could sell for in as little as 3 minutes with a no-obligation cash offer.
Estimated market value
$196,100


