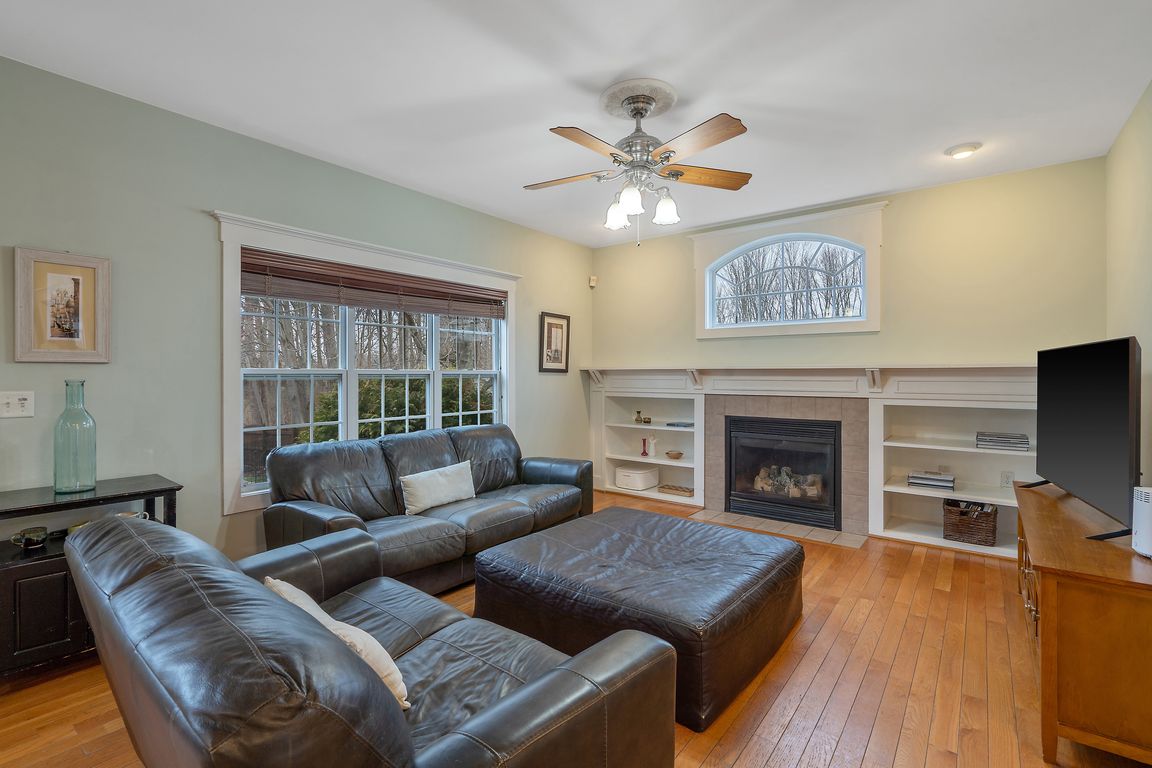
Pending
$475,000
3beds
2,440sqft
8187 Trellis Brook Ln, Liverpool, NY 13090
3beds
2,440sqft
Single family residence
Built in 2004
0.28 Acres
2 Attached garage spaces
$195 price/sqft
What's special
Gas fireplaceBeautiful stone paver patioPrivate oasisPlenty of natural lightGenerously sized bedroomsHot tubSpacious and inviting layout
Welcome to 8187 Trellis Brook, a charming colonial home nestled in the highly sought-after Fairway East neighborhood of Liverpool, NY, within the Liverpool School District. This lovely 3-bedroom, 2.1-bathroom home offers a perfect combination of comfort, style, and functionality. As you enter, you'll be greeted by a spacious and inviting layout, with ...
- 21 days |
- 2,819 |
- 86 |
Source: NYSAMLSs,MLS#: S1638477 Originating MLS: Syracuse
Originating MLS: Syracuse
Travel times
Living Room
Kitchen
Primary Bedroom
Zillow last checked: 7 hours ago
Listing updated: September 30, 2025 at 06:20am
Listing by:
Howard Hanna Real Estate 315-622-2111,
Allison LaVeck-Francisco 315-622-2111,
Donna Jordan 315-622-2111,
Howard Hanna Real Estate
Source: NYSAMLSs,MLS#: S1638477 Originating MLS: Syracuse
Originating MLS: Syracuse
Facts & features
Interior
Bedrooms & bathrooms
- Bedrooms: 3
- Bathrooms: 3
- Full bathrooms: 2
- 1/2 bathrooms: 1
- Main level bathrooms: 1
Heating
- Gas, Forced Air
Cooling
- Central Air
Appliances
- Included: Dryer, Dishwasher, Disposal, Gas Oven, Gas Range, Gas Water Heater, Microwave, Refrigerator, Wine Cooler, Washer
- Laundry: Main Level
Features
- Breakfast Bar, Bathroom Rough-In, Ceiling Fan(s), Den, Entrance Foyer, Granite Counters, Home Office, Hot Tub/Spa, Pantry
- Flooring: Carpet, Ceramic Tile, Hardwood, Varies, Vinyl
- Basement: Full
- Number of fireplaces: 2
Interior area
- Total structure area: 2,440
- Total interior livable area: 2,440 sqft
Video & virtual tour
Property
Parking
- Total spaces: 2
- Parking features: Attached, Electricity, Garage, Driveway
- Attached garage spaces: 2
Features
- Levels: Two
- Stories: 2
- Patio & porch: Open, Patio, Porch
- Exterior features: Blacktop Driveway, Fully Fenced, Patio
- Has spa: Yes
- Spa features: Hot Tub
- Fencing: Full
Lot
- Size: 0.28 Acres
- Dimensions: 94 x 129
- Features: Near Public Transit, Rectangular, Rectangular Lot, Residential Lot
Details
- Additional structures: Shed(s), Storage
- Parcel number: 31248906900000300110000000
- Special conditions: Standard
Construction
Type & style
- Home type: SingleFamily
- Architectural style: Colonial
- Property subtype: Single Family Residence
Materials
- Vinyl Siding, Copper Plumbing
- Foundation: Poured
- Roof: Asphalt
Condition
- Resale
- Year built: 2004
Utilities & green energy
- Electric: Circuit Breakers
- Sewer: Connected
- Water: Connected, Public
- Utilities for property: Cable Available, High Speed Internet Available, Sewer Connected, Water Connected
Green energy
- Energy efficient items: Appliances, HVAC
Community & HOA
Location
- Region: Liverpool
Financial & listing details
- Price per square foot: $195/sqft
- Tax assessed value: $11,067
- Annual tax amount: $12,427
- Date on market: 9/17/2025
- Listing terms: Cash,Conventional,FHA,VA Loan