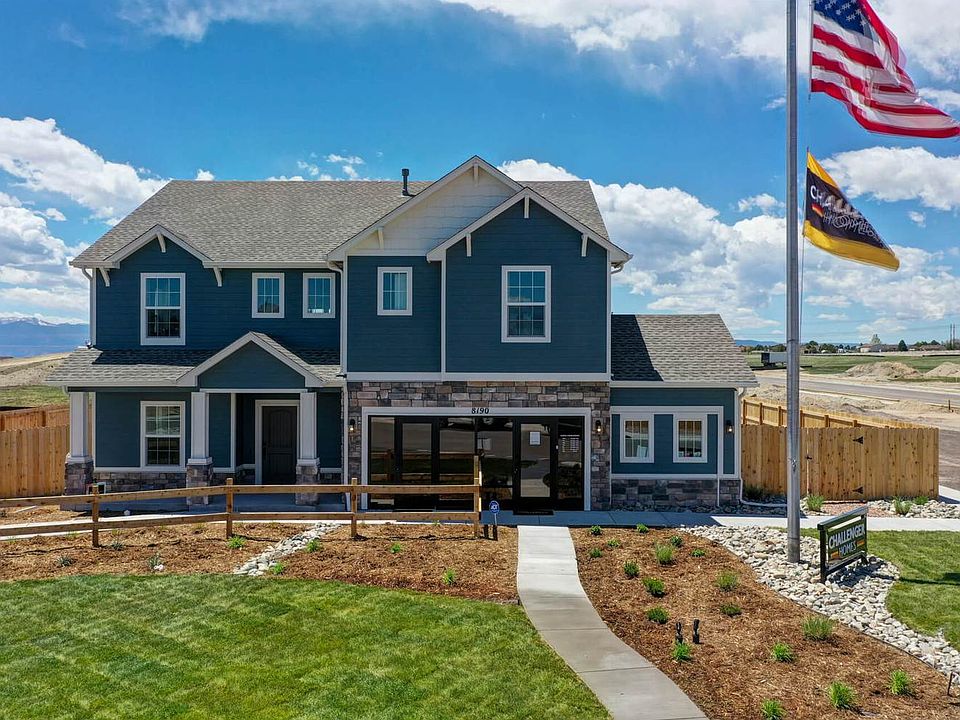Welcome to the Van Buren—a thoughtfully designed two-story home that offers the perfect blend of flexibility, function, and style. As a to-be-built home, you’ll have the opportunity to personalize your finishes and features at our professional Design Center. On the main level, you’ll find a versatile flex room—perfect for a home office, playroom, or additional lounge space. Want to create a more private retreat? French doors are available as an upgrade to elevate the space. The open-concept layout flows effortlessly from the great room into the dining area and kitchen, where a variety of personalization options—like an island or gas range—allow you to design a space that fits your lifestyle. Upstairs, a spacious loft offers another flexible living area, while the centrally located laundry room adds daily convenience. Three secondary bedrooms each feature walk-in closets and share a guest bath with stylish ceramic tile surrounds. The primary suite is a true retreat, with an expansive walk-in closet and your choice of bathroom layout to suit your preferences. Every Van Buren includes full front and backyard landscaping, a 6-foot privacy fence, and access to two amazing rec centers featuring indoor/outdoor pools, fitness facilities, and more. Thoughtfully designed, fully customizable, and located in one of the area’s most desirable communities—this is your opportunity to build a home that’s uniquely yours.
Pending
Special offer
$524,800
8189 Sophia Ln, Falcon, CO 80831
3beds
2,199sqft
Single Family Residence
Built in 2025
10,659.13 Square Feet Lot
$-- Zestimate®
$239/sqft
$-- HOA
What's special
Great roomPrimary suiteFrench doorsSpacious loftGas rangeExpansive walk-in closetWalk-in closets
Call: (719) 249-6044
- 188 days |
- 27 |
- 0 |
Zillow last checked: 8 hours ago
Listing updated: June 17, 2025 at 08:46am
Listed by:
Emily Vasaturo 719-482-4990,
New Home Star LLC
Source: Pikes Peak MLS,MLS#: 4876716
Travel times
Schedule tour
Select your preferred tour type — either in-person or real-time video tour — then discuss available options with the builder representative you're connected with.
Facts & features
Interior
Bedrooms & bathrooms
- Bedrooms: 3
- Bathrooms: 3
- Full bathrooms: 2
- 1/2 bathrooms: 1
Primary bedroom
- Level: Upper
- Area: 195 Square Feet
- Dimensions: 13 x 15
Heating
- Forced Air, Natural Gas
Cooling
- Central Air
Appliances
- Included: Cooktop, Dishwasher, Disposal, Microwave, Range, Self Cleaning Oven
- Laundry: Electric Hook-up, Upper Level
Features
- Crown Molding, High Speed Internet, Pantry
- Flooring: Carpet, Other, Luxury Vinyl
- Has basement: No
- Has fireplace: No
- Fireplace features: None
Interior area
- Total structure area: 2,199
- Total interior livable area: 2,199 sqft
- Finished area above ground: 2,199
- Finished area below ground: 0
Property
Parking
- Total spaces: 2
- Parking features: Attached, Even with Main Level, Garage Door Opener, Concrete Driveway
- Attached garage spaces: 2
Features
- Levels: Two
- Stories: 2
- Patio & porch: Concrete
- Exterior features: Auto Sprinkler System
- Fencing: Full
Lot
- Size: 10,659.13 Square Feet
- Features: See Remarks, Hiking Trail, Near Fire Station, Near Hospital, Near Park, Near Schools, Near Shopping Center, Landscaped
Construction
Type & style
- Home type: SingleFamily
- Property subtype: Single Family Residence
Materials
- Stucco, Framed on Lot
- Foundation: Slab
- Roof: Composite Shingle
Condition
- To Be Built
- New construction: Yes
- Year built: 2025
Details
- Builder model: Van Buren
- Builder name: Challenger Home
- Warranty included: Yes
Utilities & green energy
- Water: Assoc/Distr
- Utilities for property: Cable Available, Electricity Connected, Phone Available
Community & HOA
Community
- Features: Clubhouse, Community Center, Fitness Center, Parks or Open Space, Playground, Pool, Green Areas
- Subdivision: Falcon Meadows at Bent Grass
Location
- Region: Falcon
Financial & listing details
- Price per square foot: $239/sqft
- Annual tax amount: $1
- Date on market: 5/7/2025
- Listing terms: Cash,Conventional,FHA,VA Loan
- Electric utility on property: Yes
About the community
Falcon Meadows at Bent Grass is a rapidly growing community with a diverse selection of affordable single-family homes, complete with panoramic views of the front range. Residents have convenient access to the Powers corridor, Shriever AFB, and Peterson AFB. There's also great shopping and dining, as well as amenities in nearby Falcon, including Woodmen Hills parks and aquatic facilities. In addition to the innovative and open floor plans, all homes will come with full front and back yard landscaping, and fencing, creating a beautiful neighborhood from the start while saving homeowners thousands in out of pocket expenses. With base models starting from the high $200's, Falcon Meadows at Bent Grass offers some of the most affordable new home construction in town.
Hometown Heroes
With 20+ conveniently-located communities from Northern Colorado to Colorado Springs, a substantial amount of our homebuyers are also our Hometown Heroes. $2,500 to use on options, at our design center or simply off the price of your new home.Source: Challenger Homes

