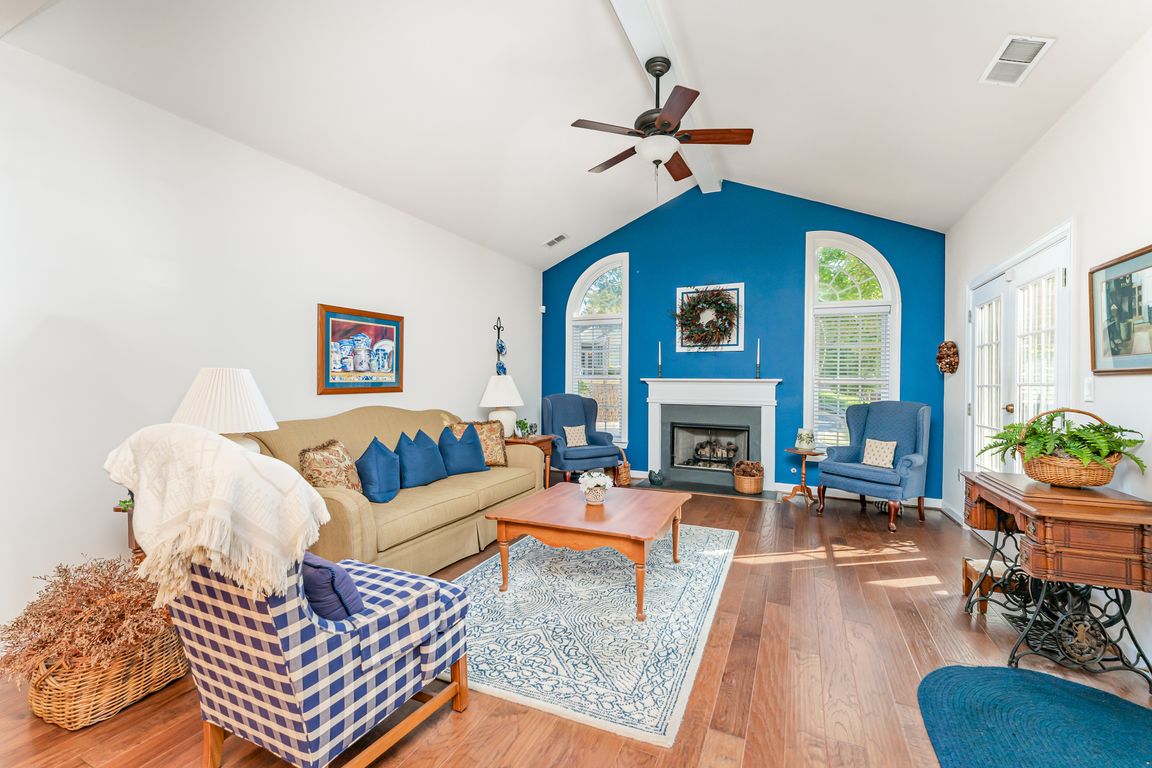
Under contract-showPrice cut: $10K (10/21)
$400,000
2beds
1,566sqft
8189 Windsor Ridge Dr, Charlotte, NC 28277
2beds
1,566sqft
Condominium
Built in 2002
2 Attached garage spaces
$255 price/sqft
$438 monthly HOA fee
What's special
Vaulted ceilingsLight-filled sunroomLarge kitchenSplit bedroom floorplanFormal dining areaCozy eat-in nook
Welcome to this thoughtfully designed and meticulously maintained home with open-concept layout. The large kitchen is the heart of the home, offering both a formal dining area for special occasions and a cozy eat-in nook for everyday meals. The split bedroom floorplan provides privacy, while the vaulted ceilings and fireplace in ...
- 64 days |
- 356 |
- 10 |
Source: Canopy MLS as distributed by MLS GRID,MLS#: 4304646
Travel times
Living Room
Kitchen
Formal Dining
Sunroom
Primary Bedroom
Community Amenities
Zillow last checked: 8 hours ago
Listing updated: November 24, 2025 at 06:36pm
Listing Provided by:
Kaylin Stansberry kaylin.stansberry@redbudgroup.com,
Keller Williams South Park,
Trent Corbin,
Keller Williams South Park
Source: Canopy MLS as distributed by MLS GRID,MLS#: 4304646
Facts & features
Interior
Bedrooms & bathrooms
- Bedrooms: 2
- Bathrooms: 2
- Full bathrooms: 2
- Main level bedrooms: 2
Primary bedroom
- Level: Main
Bedroom s
- Level: Main
Bathroom full
- Level: Main
Bathroom full
- Level: Main
Dining area
- Level: Main
Kitchen
- Level: Main
Laundry
- Level: Main
Living room
- Level: Main
Sunroom
- Level: Main
Heating
- Forced Air, Natural Gas
Cooling
- Central Air
Appliances
- Included: Dishwasher, Disposal, Dryer, Electric Cooktop, Electric Oven, Electric Range, Exhaust Fan, Exhaust Hood, Ice Maker, Microwave, Refrigerator
- Laundry: Laundry Closet, Main Level
Features
- Attic Other, Open Floorplan, Walk-In Closet(s)
- Flooring: Carpet, Tile
- Doors: French Doors, Storm Door(s)
- Windows: Insulated Windows, Storm Window(s), Window Treatments
- Has basement: No
- Attic: Other,Pull Down Stairs
- Fireplace features: Gas, Gas Log, Gas Starter, Gas Vented, Living Room
Interior area
- Total structure area: 1,566
- Total interior livable area: 1,566 sqft
- Finished area above ground: 1,566
- Finished area below ground: 0
Video & virtual tour
Property
Parking
- Total spaces: 4
- Parking features: Attached Garage, Garage Door Opener, Garage Faces Front, Garage on Main Level
- Attached garage spaces: 2
- Uncovered spaces: 2
Features
- Levels: One
- Stories: 1
- Entry location: Main
- Exterior features: Lawn Maintenance
- Pool features: Community
Details
- Parcel number: 22910759
- Zoning: R-8MF
- Special conditions: Standard
Construction
Type & style
- Home type: Condo
- Architectural style: Transitional
- Property subtype: Condominium
Materials
- Brick Full
- Foundation: Slab
Condition
- New construction: No
- Year built: 2002
Utilities & green energy
- Sewer: Public Sewer
- Water: City
- Utilities for property: Cable Connected, Electricity Connected, Phone Connected, Underground Power Lines, Underground Utilities, Wired Internet Available
Community & HOA
Community
- Features: Clubhouse, Fitness Center, Sidewalks, Street Lights, Other
- Security: Carbon Monoxide Detector(s), Security System, Smoke Detector(s)
- Subdivision: Windsor Oaks
HOA
- Has HOA: Yes
- HOA fee: $438 monthly
- HOA name: Real manage
- HOA phone: 866-478-2573
Location
- Region: Charlotte
Financial & listing details
- Price per square foot: $255/sqft
- Tax assessed value: $381,000
- Date on market: 9/25/2025
- Cumulative days on market: 63 days
- Listing terms: Cash,Conventional
- Electric utility on property: Yes
- Road surface type: Asphalt, Concrete, Paved