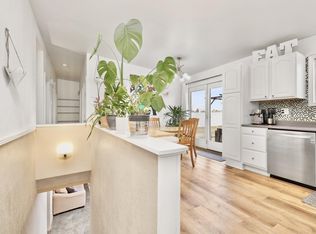Pet Friendly! 5 Bedroom 2 bath. Brand new carpet. Single stall deep garage. Large fenced yard. Washer Dryer. Engineered Hardwood on main level. 2 living room spaces, 1 with fireplace. tenant responsible for all utilities, landscaping, and snow removal.
This property is off market, which means it's not currently listed for sale or rent on Zillow. This may be different from what's available on other websites or public sources.

