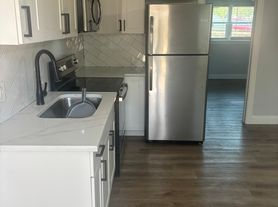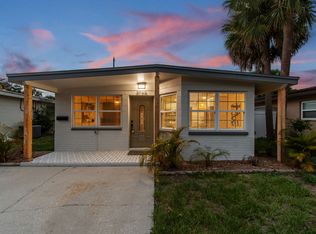Experience quality living in this stunning 4-bedroom, 4-bath, single-family home located in the vibrant Five Points neighborhood. This beautiful property boasts 2187 sqft of polished living space, offering a perfect blend of comfort and style.
As for leasing, make this house your home on a flexible month-to-month basis, available from 09/03/2025. This property commands a competitive rent of $7995, coupled with a predetermined security deposit of $5000. Please note that smoking is not allowed; a healthier living environment awaits you. We will consider pets on a case by case basis.
Immerse yourself in Five Points, an attractive neighborhood renowned for its unique charm and vibrancy. A community that suits all lifestyles. Explore the property and discover a place where you'll love to live. Don't miss out on this superb opportunity.
House for rent
$7,995/mo
819 30th Ave N, Saint Petersburg, FL 33704
4beds
2,187sqft
Price may not include required fees and charges.
Single family residence
Available now
No pets
Central air
In unit laundry
Attached garage parking
Forced air, fireplace
What's special
Polished living spaceComfort and style
- 21 days
- on Zillow |
- -- |
- -- |
Travel times
Renting now? Get $1,000 closer to owning
Unlock a $400 renter bonus, plus up to a $600 savings match when you open a Foyer+ account.
Offers by Foyer; terms for both apply. Details on landing page.
Facts & features
Interior
Bedrooms & bathrooms
- Bedrooms: 4
- Bathrooms: 4
- Full bathrooms: 4
Rooms
- Room types: Walk In Closet
Heating
- Forced Air, Fireplace
Cooling
- Central Air
Appliances
- Included: Dishwasher, Disposal, Dryer, Freezer, Microwave, Range Oven, Refrigerator, Washer
- Laundry: In Unit
Features
- Walk-In Closet(s)
- Has fireplace: Yes
- Furnished: Yes
Interior area
- Total interior livable area: 2,187 sqft
Property
Parking
- Parking features: Attached, Off Street
- Has attached garage: Yes
- Details: Contact manager
Features
- Exterior features: Heating system: ForcedAir
- Fencing: Fenced Yard
Details
- Parcel number: 073117788760000260
Construction
Type & style
- Home type: SingleFamily
- Property subtype: Single Family Residence
Community & HOA
Location
- Region: Saint Petersburg
Financial & listing details
- Lease term: 1 Month
Price history
| Date | Event | Price |
|---|---|---|
| 9/13/2025 | Listed for rent | $7,995$4/sqft |
Source: Zillow Rentals | ||
| 9/11/2025 | Listing removed | $7,995$4/sqft |
Source: Zillow Rentals | ||
| 8/19/2025 | Listed for rent | $7,995-5.9%$4/sqft |
Source: Zillow Rentals | ||
| 8/3/2025 | Listing removed | $8,500$4/sqft |
Source: Zillow Rentals | ||
| 6/20/2025 | Listed for rent | $8,500$4/sqft |
Source: Zillow Rentals | ||

