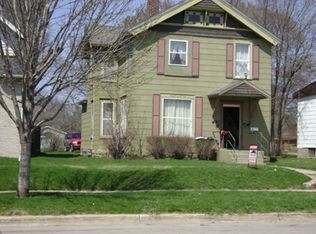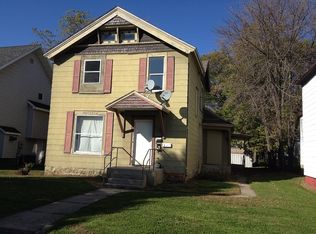Closed
$205,000
819 4th Ave NE, Austin, MN 55912
3beds
2,620sqft
Single Family Residence
Built in 1915
7,405.2 Square Feet Lot
$206,600 Zestimate®
$78/sqft
$1,842 Estimated rent
Home value
$206,600
$140,000 - $304,000
$1,842/mo
Zestimate® history
Loading...
Owner options
Explore your selling options
What's special
Welcome to your dream home! This spacious house offers an inviting living room featuring a cozy gas fireplace, perfect for relaxing evenings. The dining area flows seamlessly onto a deck, creating an ideal space for outdoor entertaining and summer barbecues. Enjoy generous bedrooms that provide ample room for rest and relaxation, catering to all your family's needs. Outside, a large 3-car detached garage offers convenience and storage solutions for your vehicles and hobbies. The fully fenced backyard is a private oasis, perfect for children and pets to play freely. Don't miss this opportunity to own a home that combines comfort, style and functionality in a desirable neighborhood. Schedule your tour today and make this charming retreat your own! Don't Dream It, Own It!
Zillow last checked: 8 hours ago
Listing updated: October 16, 2025 at 10:35am
Listed by:
Matthew N Johnson 507-213-0360,
Leland Realty,
Heather Allen 507-318-0453
Bought with:
Charles E. Fawver
Fawver Agency
Source: NorthstarMLS as distributed by MLS GRID,MLS#: 6773192
Facts & features
Interior
Bedrooms & bathrooms
- Bedrooms: 3
- Bathrooms: 2
- Full bathrooms: 1
- 1/4 bathrooms: 1
Bedroom 1
- Level: Upper
- Area: 156 Square Feet
- Dimensions: 13x12
Bedroom 2
- Level: Upper
- Area: 156 Square Feet
- Dimensions: 13x12
Bedroom 3
- Level: Upper
- Area: 156 Square Feet
- Dimensions: 13x12
Bathroom
- Level: Main
- Area: 25 Square Feet
- Dimensions: 5x5
Bathroom
- Level: Upper
- Area: 72 Square Feet
- Dimensions: 9x8
Dining room
- Level: Main
- Area: 221 Square Feet
- Dimensions: 17x13
Kitchen
- Level: Main
- Area: 126 Square Feet
- Dimensions: 14x9
Laundry
- Level: Basement
- Area: 153 Square Feet
- Dimensions: 17x9
Living room
- Level: Main
- Area: 525 Square Feet
- Dimensions: 25x21
Storage
- Level: Basement
- Area: 312 Square Feet
- Dimensions: 24x13
Heating
- Forced Air
Cooling
- Central Air
Appliances
- Included: Dishwasher, Dryer, Gas Water Heater, Range, Refrigerator, Washer, Water Softener Owned
Features
- Basement: Block
- Number of fireplaces: 1
- Fireplace features: Brick, Gas, Living Room
Interior area
- Total structure area: 2,620
- Total interior livable area: 2,620 sqft
- Finished area above ground: 1,870
- Finished area below ground: 0
Property
Parking
- Total spaces: 3
- Parking features: Detached, Concrete, Garage Door Opener
- Garage spaces: 3
- Has uncovered spaces: Yes
Accessibility
- Accessibility features: None
Features
- Levels: One and One Half
- Stories: 1
- Patio & porch: Deck
- Fencing: Full,Wood
Lot
- Size: 7,405 sqft
- Dimensions: 50 x 145
Details
- Foundation area: 750
- Parcel number: 346001880
- Zoning description: Residential-Single Family
Construction
Type & style
- Home type: SingleFamily
- Property subtype: Single Family Residence
Materials
- Aluminum Siding, Frame
- Roof: Age Over 8 Years,Asphalt,Rubber
Condition
- Age of Property: 110
- New construction: No
- Year built: 1915
Utilities & green energy
- Electric: Circuit Breakers, 200+ Amp Service
- Gas: Natural Gas
- Sewer: City Sewer/Connected
- Water: City Water/Connected
Community & neighborhood
Location
- Region: Austin
- Subdivision: Railroad Add
HOA & financial
HOA
- Has HOA: No
Price history
| Date | Event | Price |
|---|---|---|
| 10/15/2025 | Sold | $205,000+2.6%$78/sqft |
Source: | ||
| 9/3/2025 | Pending sale | $199,900$76/sqft |
Source: | ||
| 8/20/2025 | Listed for sale | $199,900+74%$76/sqft |
Source: | ||
| 10/8/2013 | Listing removed | $114,900$44/sqft |
Source: RE/MAX Properties #4042400 | ||
| 9/10/2013 | Listed for sale | $114,900$44/sqft |
Source: RE/MAX Properties #4042400 | ||
Public tax history
| Year | Property taxes | Tax assessment |
|---|---|---|
| 2024 | $1,560 +16.1% | $141,400 +13.4% |
| 2023 | $1,344 -3.4% | $124,700 |
| 2022 | $1,392 +14.5% | -- |
Find assessor info on the county website
Neighborhood: 55912
Nearby schools
GreatSchools rating
- 4/10I.J. Holton Intermediate SchoolGrades: 5-6Distance: 1 mi
- 4/10Ellis Middle SchoolGrades: 7-8Distance: 0.9 mi
- 4/10Austin Senior High SchoolGrades: 9-12Distance: 0.7 mi

Get pre-qualified for a loan
At Zillow Home Loans, we can pre-qualify you in as little as 5 minutes with no impact to your credit score.An equal housing lender. NMLS #10287.
Sell for more on Zillow
Get a free Zillow Showcase℠ listing and you could sell for .
$206,600
2% more+ $4,132
With Zillow Showcase(estimated)
$210,732
