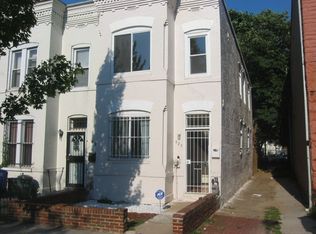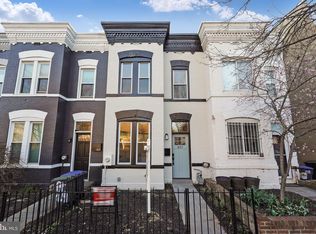Sold for $1,050,000 on 07/07/25
$1,050,000
819 6th St NE, Washington, DC 20002
5beds
3,100sqft
Townhouse
Built in 1923
2,000 Square Feet Lot
$1,047,000 Zestimate®
$339/sqft
$5,894 Estimated rent
Home value
$1,047,000
$995,000 - $1.10M
$5,894/mo
Zestimate® history
Loading...
Owner options
Explore your selling options
What's special
This one truly checks every box—schedule your showing today before its to late. Welcome to one of the largest homes on the block an expansive 3,000+ sq ft end-unit rowhome ideally situated in the vibrant H Street Corridor. This exceptional property seamlessly blends space, style, and unmatched urban convenience. From the moment you arrive, you’ll appreciate the flexibility of two entrances: a classic front walk-up and the rear which also includes an elevator/chairlift for easy access to the main level. Inside, you’ll discover an open and airy layout, beginning with a rare first-floor primary suite featuring a walk-in closet and a fully renovated en-suite bath. The main level continues with a spacious family room adorned with recessed lighting and real hardwood floors. The gourmet eat-in kitchen is a chef’s dream, boasting stainless steel appliances, granite countertops, a stylish backsplash, upgraded cabinetry, a commercial-grade range hood, and a convenient coffee bar area—perfect for entertaining. Upstairs, a second primary suite awaits with vaulted ceilings, a remodeled full bath, and a generous walk-in closet. Bedrooms three and four each extremely spacious and offer ceiling fans and walk-in closets, and a fully renovated hall bath and a nearby washer/dryer add everyday convenience. The fully finished English basement/lower level offers front and rear access, creating the perfect income generating in-law suite suite. This level includes a kitchenette with granite and custom tile backsplash, a private washer/dryer, the fifth bedroom, a full bathroom, and a flexible rec/family room space. Whether used for guests, a home office, or additional living quarters, the possibilities are endless. Step outside to your private oasis—ideal for relaxation or entertaining. The rear of the home features a secure roll-up garage door, private two-car parking pad, and a deck. Out front, enjoy a charming courtyard—rare finds in this bustling neighborhood! Additional upgrades include sound proof triple pane windows, designer sun-bleached hardwood flooring throughout the upper levels, dual-zone HVAC (one furnace under 2 years old), roof certification with 4+ year warranty remaining, updated windows, and ample closet space throughout each level. Living in the H Street Corridor places you at the center of one of DC’s most exciting and evolving neighborhoods—home to trendy restaurants, eclectic shops, and a thriving nightlife. Whole Foods is just steps away, and Union Market is a short walk down the street. ***Seller would consider holding financing****
Zillow last checked: 8 hours ago
Listing updated: July 08, 2025 at 06:12am
Listed by:
Daniel Khoshtinat 301-512-4970,
RE/MAX Leading Edge
Bought with:
Jason Lallis, 656173
RLAH @properties
Source: Bright MLS,MLS#: DCDC2194914
Facts & features
Interior
Bedrooms & bathrooms
- Bedrooms: 5
- Bathrooms: 4
- Full bathrooms: 4
- Main level bathrooms: 1
- Main level bedrooms: 1
Basement
- Area: 1110
Heating
- Forced Air, Natural Gas
Cooling
- Central Air, Ceiling Fan(s), Electric
Appliances
- Included: Microwave, Built-In Range, Dishwasher, Disposal, Dryer, Exhaust Fan, Extra Refrigerator/Freezer, Oven/Range - Gas, Washer, Gas Water Heater
- Laundry: Laundry Chute
Features
- 2nd Kitchen, Bathroom - Walk-In Shower, Ceiling Fan(s), Entry Level Bedroom, Family Room Off Kitchen, Open Floorplan, Kitchen - Gourmet, Kitchen - Table Space, Recessed Lighting, Walk-In Closet(s)
- Basement: English,Finished,Front Entrance,Rear Entrance,Sump Pump,Walk-Out Access,Windows
- Has fireplace: No
Interior area
- Total structure area: 3,330
- Total interior livable area: 3,100 sqft
- Finished area above ground: 2,220
- Finished area below ground: 880
Property
Parking
- Total spaces: 2
- Parking features: Paved, Private, Secured, Driveway
- Uncovered spaces: 2
Accessibility
- Accessibility features: Stair Lift, 2+ Access Exits, Accessible Entrance
Features
- Levels: Three
- Stories: 3
- Pool features: None
- Fencing: Full
Lot
- Size: 2,000 sqft
- Features: Unknown Soil Type
Details
- Additional structures: Above Grade, Below Grade
- Parcel number: 0858//0021
- Zoning: RESIDENTIAL
- Special conditions: Standard
Construction
Type & style
- Home type: Townhouse
- Architectural style: Colonial
- Property subtype: Townhouse
Materials
- Brick
- Foundation: Slab
Condition
- Very Good,Excellent
- New construction: No
- Year built: 1923
Utilities & green energy
- Sewer: Public Sewer
- Water: Public
Community & neighborhood
Security
- Security features: Fire Sprinkler System
Location
- Region: Washington
- Subdivision: H Street Corridor
Other
Other facts
- Listing agreement: Exclusive Right To Sell
- Ownership: Fee Simple
Price history
| Date | Event | Price |
|---|---|---|
| 7/7/2025 | Sold | $1,050,000-4.5%$339/sqft |
Source: | ||
| 6/5/2025 | Price change | $1,099,987-4.3%$355/sqft |
Source: | ||
| 5/30/2025 | Price change | $1,149,987-4.2%$371/sqft |
Source: | ||
| 4/12/2025 | Listed for sale | $1,199,987-7.6%$387/sqft |
Source: | ||
| 3/19/2025 | Listing removed | $1,299,000$419/sqft |
Source: | ||
Public tax history
| Year | Property taxes | Tax assessment |
|---|---|---|
| 2025 | $9,385 -0.1% | $1,104,100 -0.1% |
| 2024 | $9,395 +4.3% | $1,105,270 +4.3% |
| 2023 | $9,012 +4.8% | $1,060,200 +4.8% |
Find assessor info on the county website
Neighborhood: Near Northeast
Nearby schools
GreatSchools rating
- 8/10J.O. Wilson Elementary SchoolGrades: PK-5Distance: 0.2 mi
- 7/10Stuart-Hobson Middle SchoolGrades: 6-8Distance: 0.3 mi
- 2/10Eastern High SchoolGrades: 9-12Distance: 1.2 mi
Schools provided by the listing agent
- District: District Of Columbia Public Schools
Source: Bright MLS. This data may not be complete. We recommend contacting the local school district to confirm school assignments for this home.

Get pre-qualified for a loan
At Zillow Home Loans, we can pre-qualify you in as little as 5 minutes with no impact to your credit score.An equal housing lender. NMLS #10287.
Sell for more on Zillow
Get a free Zillow Showcase℠ listing and you could sell for .
$1,047,000
2% more+ $20,940
With Zillow Showcase(estimated)
$1,067,940
