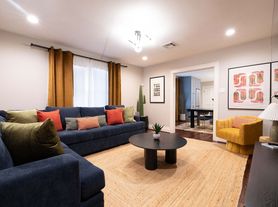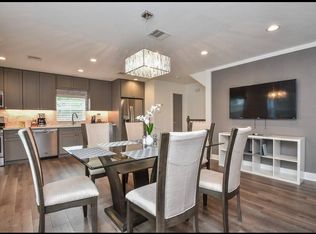Experience the Heights lifestyle at its fullest! The generously proportioned interior flows effortlessly from the first floor open floor plan living space to the double French doors leading out to the private patio and turfed yard. Built by well known Design 3 Studio; extensive attention to detail in every corner is noticeable. Custom built-in cabinetry, walk in closets, marble countertops, modern light fixtures, fresh paint throughout, and newly refinished hardwood floors are only a few of the many attributes this home features. With its warm sense of community, and walkability to shops, eateries, and freeways, this home provides all the elements for relaxing, comfortable, and easy living.
Copyright notice - Data provided by HAR.com 2022 - All information provided should be independently verified.
Townhouse for rent
$3,900/mo
819 Algregg St, Houston, TX 77008
3beds
2,202sqft
Price may not include required fees and charges.
Townhouse
Available now
-- Pets
Electric, ceiling fan
Common area laundry
2 Attached garage spaces parking
Natural gas
What's special
Modern light fixturesPrivate patioTurfed yardNewly refinished hardwood floorsMarble countertopsWalk in closetsCustom built-in cabinetry
- 23 days
- on Zillow |
- -- |
- -- |
Travel times
Facts & features
Interior
Bedrooms & bathrooms
- Bedrooms: 3
- Bathrooms: 3
- Full bathrooms: 2
- 1/2 bathrooms: 1
Rooms
- Room types: Family Room, Office
Heating
- Natural Gas
Cooling
- Electric, Ceiling Fan
Appliances
- Included: Dishwasher, Disposal, Dryer, Microwave, Range, Refrigerator, Washer
- Laundry: Common Area, In Unit
Features
- All Bedrooms Up, Balcony, Beamed Ceilings, Ceiling Fan(s), En-Suite Bath, Formal Entry/Foyer, High Ceilings, Prewired for Alarm System, Primary Bed - 2nd Floor, Storage, Walk-In Closet(s)
- Flooring: Slate, Tile, Wood
Interior area
- Total interior livable area: 2,202 sqft
Property
Parking
- Total spaces: 2
- Parking features: Attached, Covered
- Has attached garage: Yes
- Details: Contact manager
Features
- Stories: 2
- Exterior features: 1 Living Area, Additional Parking, All Bedrooms Up, Attached, Back Yard, Balcony, Balcony/Terrace, Beamed Ceilings, Common Area, Disabled Access, ENERGY STAR Qualified Appliances, En-Suite Bath, Flooring: Slate, Flooring: Wood, Formal Entry/Foyer, Heating: Gas, High Ceilings, Insulated/Low-E windows, Kitchen/Dining Combo, Living Area - 1st Floor, Living/Dining Combo, Lot Features: Back Yard, Street, Patio/Deck, Playground, Prewired for Alarm System, Primary Bed - 2nd Floor, Storage, Street, Trash Pick Up, Utility Room, View Type: South, Walk-In Closet(s), Wheelchair Access, Window Coverings
Details
- Parcel number: 1374460010002
Construction
Type & style
- Home type: Townhouse
- Property subtype: Townhouse
Condition
- Year built: 2016
Community & HOA
Community
- Features: Playground
- Security: Security System
Location
- Region: Houston
Financial & listing details
- Lease term: Long Term,12 Months
Price history
| Date | Event | Price |
|---|---|---|
| 9/10/2025 | Listed for rent | $3,900+20%$2/sqft |
Source: | ||
| 8/5/2022 | Sold | -- |
Source: Agent Provided | ||
| 7/7/2022 | Pending sale | $549,900$250/sqft |
Source: | ||
| 4/29/2022 | Listed for sale | $549,900$250/sqft |
Source: | ||
| 6/2/2020 | Listing removed | $3,250$1/sqft |
Source: Stone & Fields #80877512 | ||

