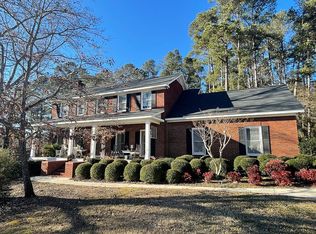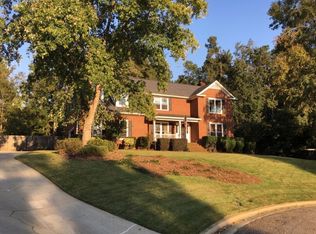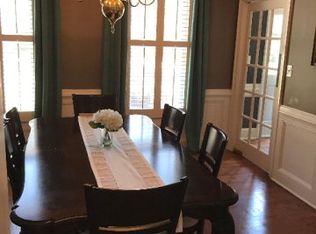Sold for $362,000 on 12/08/25
$362,000
819 Cape Cod Court, Evans, GA 30809
4beds
2,986sqft
Single Family Residence
Built in 1989
0.57 Acres Lot
$398,000 Zestimate®
$121/sqft
$2,392 Estimated rent
Home value
$398,000
$378,000 - $418,000
$2,392/mo
Zestimate® history
Loading...
Owner options
Explore your selling options
What's special
YOU can have a NEW address by Christmas!!
**Interior of the home is being painted Nov 17-20th and Hardwood floors are being repaired and refinished on 12/8-12/12.**
Attention Buyers! Take advantage of this opportunity to SAVE-- a price improvement and a previous inspection report is available for you to review!!
Your New Home Awaits: Comfort, Style, and Convenience in Evans, GA
Don't miss your opportunity to own a beautiful all-brick home tucked away on a peaceful cul-de-sac in the heart of highly sought-after Evans, GA. Set on over half an acre, this property offers the perfect blend of privacy, space, and convenience in a top-rated Columbia County school district.
Step inside to discover a bright, inviting main level highlighted by real hardwood floors and timeless design. A formal dining room sets the stage for special gatherings, while the living room provides the perfect space for a home office or playroom.
The heart of the home is the chef-inspired kitchen, filled with natural light and designed for both functionality and style. It features granite countertops, a gas cooktop, double ovens, a pantry, and a built-in desk. The spacious breakfast bar is ideal for casual dining or homework, while the adjoining breakfast room—with skylights and large windows—offers serene views of the backyard.
The great room is anchored by a brick fireplace that can be gas or wood-burning! Escape to the outdoor screened porch where you can enjoy the beautiful fall weather.
Upstairs, you'll find four spacious bedrooms, including a luxurious primary suite featuring a large walk-in closet, soaking tub, and double vanities. The oversized fourth bedroom/flex room offers incredible versatility with access from both the main hallway and rear staircase—ideal for a guest suite, media room, or home office.
Step outside to a spacious, level backyard surrounded by a privacy fence-perfect for creating your dream outdoor oasis with room for a pool , pool house, or relaxing patio and firepit.
Additional premium features include plantation shutters, a central vacuum system, and abundant storage throughout.
This prime Evans location simply can't be beat—just minutes from Evans Towne Center, Ft. Gordon/Cyber Command, hospitals, shopping, dining, and everything that makes Evans, Georgia such a wonderful place to live.
This home suffered no damage during Hurricane Helene and the roof is approximately 4 years old.
Schedule your private showing today and experience the comfort, style, and convenience of this home!
Zillow last checked: 10 hours ago
Listing updated: December 10, 2025 at 11:53am
Listed by:
Kim Pond 706-842-8202,
HEARTLAND REAL ESTATE
Bought with:
Farrah Barber, 245234
Meybohm Real Estate - Evans
Source: Hive MLS,MLS#: 543185
Facts & features
Interior
Bedrooms & bathrooms
- Bedrooms: 4
- Bathrooms: 3
- Full bathrooms: 2
- 1/2 bathrooms: 1
Primary bedroom
- Level: Upper
- Dimensions: 13.5 x 16.42
Bedroom 2
- Level: Upper
- Dimensions: 11 x 13.17
Bedroom 3
- Level: Upper
- Dimensions: 13.17 x 12.42
Bedroom 4
- Level: Upper
- Dimensions: 21.58 x 14.5
Breakfast room
- Level: Main
- Dimensions: 13.25 x 13.25
Dining room
- Level: Main
- Dimensions: 12.5 x 13.17
Family room
- Level: Main
- Dimensions: 18.9 x 13.25
Kitchen
- Level: Main
- Dimensions: 16.5 x 13.25
Laundry
- Level: Main
- Dimensions: 9.83 x 3.42
Living room
- Level: Main
- Dimensions: 13.42 x 11.5
Heating
- Electric, Fireplace(s)
Cooling
- Ceiling Fan(s), Central Air
Appliances
- Included: Built-In Electric Oven, Cooktop, Dishwasher, Disposal, Gas Water Heater, Refrigerator
Features
- Blinds, Cable Available, Central Vacuum, Eat-in Kitchen, Entrance Foyer, Gas Dryer Hookup, Skylight(s), Smoke Detector(s), Walk-In Closet(s), Washer Hookup, Electric Dryer Hookup
- Flooring: Carpet, Ceramic Tile, Hardwood
- Has basement: No
- Attic: Partially Floored,Pull Down Stairs
- Number of fireplaces: 1
- Fireplace features: Masonry, Family Room
Interior area
- Total structure area: 2,986
- Total interior livable area: 2,986 sqft
Property
Parking
- Total spaces: 2
- Parking features: Concrete, Garage, Parking Pad, Workshop in Garage
- Garage spaces: 2
Accessibility
- Accessibility features: None
Features
- Levels: Two
- Patio & porch: Covered, Rear Porch, Screened
- Fencing: Fenced,Privacy
Lot
- Size: 0.57 Acres
- Dimensions: 67*151.21*28.82*186.29*276.95
- Features: Cul-De-Sac, Landscaped, Sprinklers In Front
Details
- Additional structures: Outbuilding
- Parcel number: 072l034
Construction
Type & style
- Home type: SingleFamily
- Architectural style: Two Story
- Property subtype: Single Family Residence
Materials
- Brick
- Foundation: Crawl Space
- Roof: Composition
Condition
- Updated/Remodeled
- New construction: No
- Year built: 1989
Utilities & green energy
- Sewer: Public Sewer
- Water: Public
Community & neighborhood
Community
- Community features: Street Lights
Location
- Region: Evans
- Subdivision: Summerplace
HOA & financial
HOA
- Has HOA: Yes
- HOA fee: $75 annually
Other
Other facts
- Listing terms: 1031 Exchange,Cash,Conventional,FHA,VA Loan
Price history
| Date | Event | Price |
|---|---|---|
| 12/8/2025 | Sold | $362,000-11.5%$121/sqft |
Source: | ||
| 11/18/2025 | Pending sale | $409,000$137/sqft |
Source: | ||
| 10/24/2025 | Price change | $409,000-4.7%$137/sqft |
Source: | ||
| 9/19/2025 | Price change | $429,000-2.3%$144/sqft |
Source: | ||
| 8/28/2025 | Listed for sale | $439,000$147/sqft |
Source: | ||
Public tax history
| Year | Property taxes | Tax assessment |
|---|---|---|
| 2024 | $4,083 +15.8% | $413,685 +4.6% |
| 2023 | $3,528 +15.5% | $395,528 +32.3% |
| 2022 | $3,055 -2.8% | $299,000 +3.4% |
Find assessor info on the county website
Neighborhood: 30809
Nearby schools
GreatSchools rating
- 8/10River Ridge Elementary SchoolGrades: PK-5Distance: 1.8 mi
- 6/10Riverside Middle SchoolGrades: 6-8Distance: 1.5 mi
- 9/10Lakeside High SchoolGrades: 9-12Distance: 2.2 mi
Schools provided by the listing agent
- Elementary: River Ridge
- Middle: Riverside
- High: Lakeside
Source: Hive MLS. This data may not be complete. We recommend contacting the local school district to confirm school assignments for this home.

Get pre-qualified for a loan
At Zillow Home Loans, we can pre-qualify you in as little as 5 minutes with no impact to your credit score.An equal housing lender. NMLS #10287.
Sell for more on Zillow
Get a free Zillow Showcase℠ listing and you could sell for .
$398,000
2% more+ $7,960
With Zillow Showcase(estimated)
$405,960

