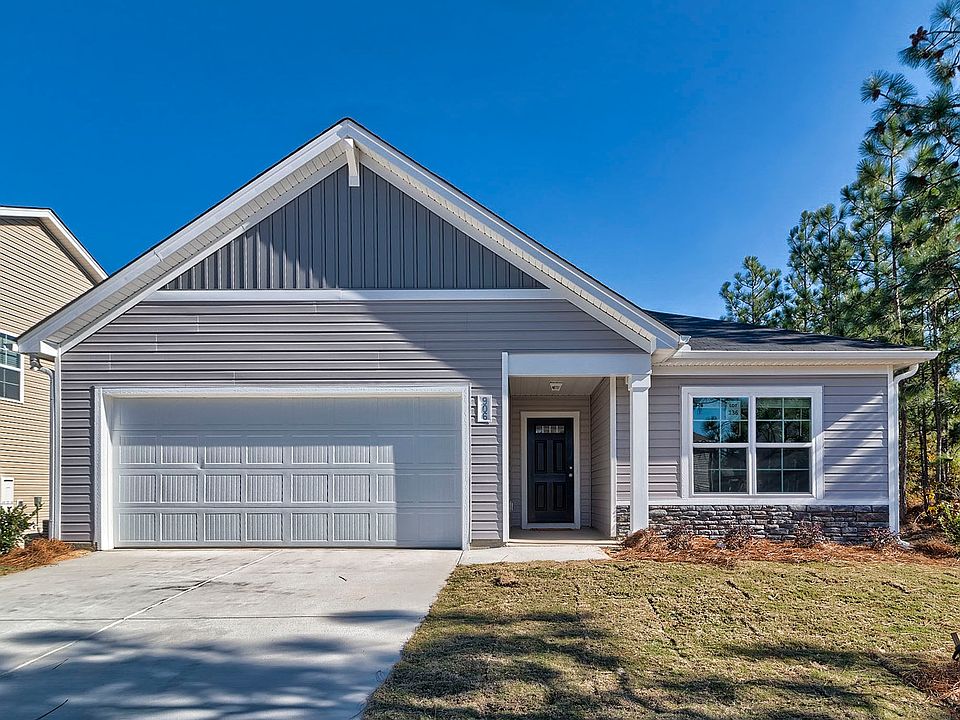The Spruce floor plan offers 1,392 square feet of smartly designed living space, blending comfort and style in a classic ranch layout. With three bedrooms and two baths, this home provides the perfect balance of openness and privacy. The spacious great room flows into the kitchen and dining area, making it easy to cook, entertain, or simply enjoy time with family. The kitchen features a center island with seating, sparkling countertops, stainless steel appliances, and a walk-in pantry-giving you plenty of space to prep meals or gather with guests.
Each bedroom offers flexibility to fit your lifestyle, whether you need a cozy guest room, a dedicated home office, or a hobby space. The primary suite includes a private bath and a generous closet for added convenience. A functional layout, modern finishes, and thoughtful details make the Spruce a home that adapts to you-whether you're hosting, working, or just unwinding.
New construction
$237,900
819 Cattle Egret Ln #230, Columbia, SC 29209
3beds
1,392sqft
Single Family Residence
Built in 2025
-- sqft lot
$238,000 Zestimate®
$171/sqft
$-- HOA
What's special
Modern finishesSpacious great roomWalk-in pantryStainless steel appliancesSparkling countertopsThoughtful detailsFunctional layout
This home is based on the Spruce B plan.
Call: (803) 784-4839
- 12 days |
- 189 |
- 16 |
Zillow last checked: November 20, 2025 at 12:40pm
Listing updated: November 20, 2025 at 12:40pm
Listed by:
McGuinn Homes
Source: McGuinn Homes
Travel times
Schedule tour
Select your preferred tour type — either in-person or real-time video tour — then discuss available options with the builder representative you're connected with.
Facts & features
Interior
Bedrooms & bathrooms
- Bedrooms: 3
- Bathrooms: 2
- Full bathrooms: 2
Interior area
- Total interior livable area: 1,392 sqft
Property
Parking
- Total spaces: 2
- Parking features: Garage
- Garage spaces: 2
Features
- Levels: 1.0
- Stories: 1
Construction
Type & style
- Home type: SingleFamily
- Property subtype: Single Family Residence
Condition
- New Construction
- New construction: Yes
- Year built: 2025
Details
- Builder name: McGuinn Homes
Community & HOA
Community
- Subdivision: Canary Woods
Location
- Region: Columbia
Financial & listing details
- Price per square foot: $171/sqft
- Date on market: 11/10/2025
About the community
Discover the final phase of Canary Woods-a place where you can enjoy the quiet of Hopkins while staying close to everything in Southeast Columbia. It's the kind of community where life feels a little easier, and coming home actually feels like coming home.
Located just minutes from I-77, Canary Woods offers easy access to all the essentials-whether you're commuting to Downtown Columbia, working at Fort Jackson, McEntire Joint National Guard Base, Shaw Air Force Base, or the VA Hospital. It's an ideal location for military families, healthcare professionals, and anyone looking for a peaceful place to call home that doesn't sacrifice convenience.
Living here means you're never far from what matters. Grocery stores, shopping centers, and local restaurants are all close by, and weekend escapes are just down the road at Congaree National Park-perfect for hiking, kayaking, or simply enjoying the outdoors.
This is the final phase of new construction homes at Canary Woods-your last chance to own in this well-connected Hopkins community. McGuinn Homes is proud to offer thoughtfully designed, energy-efficient floor plans built for the way you live today.
Come see why so many are choosing to call Canary Woods home.
Source: McGuinn Homes

