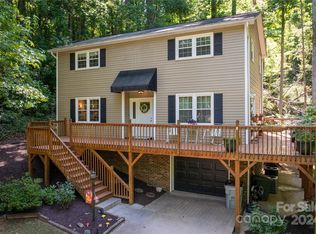Wow! This beautiful meticulously kept home has 4700+ square feet of finished living space & garages sufficient to house 5 cars + extra room for storage! Nestled among the trees on 2.42 acres, the covered front porch w/ brick pavers add to the lovely curb appeal. So much closet space everywhere! The sprawling 1st floor has a large formal LR & DR, bedroom, family room w/ wet bar area, den w/ FP, home office as you enter from the garage, & an open spacious kitchen w/ ample cabinetry & office workspace & a very large breakfast area overlooking the back porch, deck & wooded lot. You won't believe you're in the city! The welcoming screened back porch feels like you're in a treehouse & is very private. The lower level bedroom has new luxury vinyl plank flooring & is huge, w/ room for a den too & would be great for an older child or in-law. On the 2nd floor, you'll find a wonderful oversized master bedroom that alone is appr. 435 sq ft! Beautiful hardwood flooring & many built-ins throughout.
This property is off market, which means it's not currently listed for sale or rent on Zillow. This may be different from what's available on other websites or public sources.

