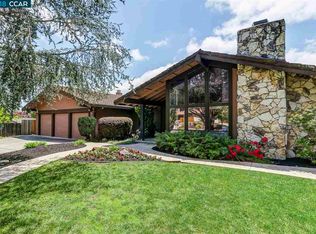Sold for $1,525,000 on 07/24/25
$1,525,000
819 El Quanito Dr, Danville, CA 94526
4beds
1,846sqft
Residential, Single Family Residence
Built in 1973
0.39 Acres Lot
$-- Zestimate®
$826/sqft
$6,199 Estimated rent
Home value
Not available
Estimated sales range
Not available
$6,199/mo
Zestimate® history
Loading...
Owner options
Explore your selling options
What's special
This rare Danville find is a single story 4 bedroom/3 bathroom home, which includes a detached guest house that overlooks the pool. Step inside to vaulted wood ceilings, a spacious living room, formal dining room, with fireplace & large windows that fill the home with natural light. Enjoy the open kitchen/family room with hardwood floors, a custom built fireplace, updated appliances, granite counters, with lots of storage. French doors lead to your private patio and BBQ area, perfect for entertaining. The primary bedroom features a fireplace & an en-suite bathroom with a tiled Roman tub/shower combo & marble counters. Generously sized bedrooms & bathrooms add to the home’s appeal. The large 3-car garage provides lots of space for vehicles & has built-in storage cabinets. The private backyard oasis features an in-ground lap pool with spa. The guesthouse has a vaulted pine ceiling, full bath, walk-in closet & HVAC. The front yard is drought resistant with stunning landscaping. If that’s not enough, this home offers access to top rated schools, great parks, & local restaurants. A 5 minute drive to downtown Danville, 10 minute drive to Walnut Creek Bart & shopping, & less than an hour drive to Silicon Valley. This beauty checks all the boxes! Schedule a viewing now while you can.
Zillow last checked: 8 hours ago
Listing updated: July 25, 2025 at 04:24am
Listed by:
Tiffany Sutton DRE #02048623 925-854-8079,
Compass
Bought with:
Jennifer Collins, DRE #01396269
Compass
Source: CCAR,MLS#: 41096707
Facts & features
Interior
Bedrooms & bathrooms
- Bedrooms: 4
- Bathrooms: 3
- Full bathrooms: 3
Kitchen
- Features: Stone Counters
Heating
- Forced Air
Cooling
- Central Air
Appliances
- Laundry: Laundry Room, Common Area
Features
- Flooring: Hardwood, Carpet, Other
- Number of fireplaces: 3
- Fireplace features: Brick, Family Room, Living Room, Master Bedroom
Interior area
- Total structure area: 1,846
- Total interior livable area: 1,846 sqft
Property
Parking
- Total spaces: 3
- Parking features: Attached
- Attached garage spaces: 3
Features
- Levels: One
- Stories: 1
- Has private pool: Yes
- Pool features: In Ground
- Fencing: Fenced
Lot
- Size: 0.39 Acres
- Features: Other, Back Yard, Front Yard
Details
- Parcel number: 1964820045
- Special conditions: Successor Trustee Sale
- Other equipment: Other
Construction
Type & style
- Home type: SingleFamily
- Architectural style: Ranch
- Property subtype: Residential, Single Family Residence
Materials
- Stucco, Other
- Roof: Tile
Condition
- Existing
- New construction: No
- Year built: 1973
Utilities & green energy
- Electric: No Solar
- Sewer: Public Sewer
- Water: Public
Community & neighborhood
Location
- Region: Danville
- Subdivision: Leander Hills
Price history
| Date | Event | Price |
|---|---|---|
| 7/24/2025 | Sold | $1,525,000-4.6%$826/sqft |
Source: | ||
| 6/25/2025 | Pending sale | $1,599,000$866/sqft |
Source: | ||
| 6/13/2025 | Price change | $1,599,000-3%$866/sqft |
Source: | ||
| 5/8/2025 | Listed for sale | $1,649,000$893/sqft |
Source: | ||
Public tax history
| Year | Property taxes | Tax assessment |
|---|---|---|
| 2025 | $15,056 +175% | $792,947 +86.4% |
| 2024 | $5,474 +1.8% | $425,444 +2% |
| 2023 | $5,379 +0.8% | $417,103 +2% |
Find assessor info on the county website
Neighborhood: 94526
Nearby schools
GreatSchools rating
- 8/10Vista Grande Elementary SchoolGrades: K-5Distance: 0.6 mi
- 7/10Los Cerros Middle SchoolGrades: 6-8Distance: 0.6 mi
- 10/10Monte Vista High SchoolGrades: 9-12Distance: 0.9 mi

Get pre-qualified for a loan
At Zillow Home Loans, we can pre-qualify you in as little as 5 minutes with no impact to your credit score.An equal housing lender. NMLS #10287.
