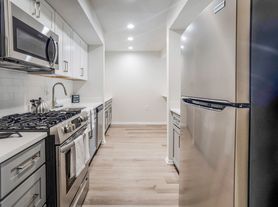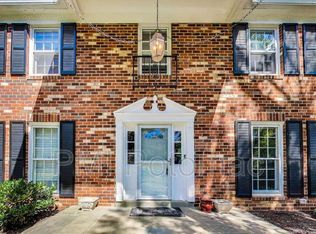Welcome home to your GORGEOUS 4 level, 5 Bedroom, 2.5 Bathroom, 3000+sqft home in Close In Rockville! Just minutes from everything....this home is near everywhere you want to be.
Enter into your foyer with wood floors throughout the main level. You'll love the open floor plan with a nice sized living room leading into the dining room. There's also a convenient powder room on this level. Enjoy cooking and entertaining in your stunning upgraded kitchen that features stainless appliances, quartz counters, custom cabinets, tile backsplash, gas cook top, the list goes on. Best of all, the kitchen flows into a HUGE family room, that leads both to the carport and the fenced in backyard.....this house has a fabulous flow!
Go up a flight of stairs to find 4 bedrooms, 2 full bathrooms. This includes a large Owners bedroom suite (with it's beautifully updated bathroom) that also has a spacious walk in closet. The other 3 nice sized bedrooms share a well appointed hall bathroom.
Travel up one more level, and you've got another LARGE bedroom or home office.
But, wait....there's more! The full basement features a great study/family room, plenty of storage space, and a nice sized laundry room.
There's so much to say about this home but you need to see it to believe it.
Lease terms:
Available 12/6/2025
18 month minimum lease (longer OK)
Pets considered Case by Case
No smoking inside the property
Resident responsible for water, gas, electric
House for rent
$3,900/mo
819 Fordham St, Rockville, MD 20850
5beds
3,050sqft
Price may not include required fees and charges.
Single family residence
Available Sat Dec 6 2025
Cats, small dogs OK
Central air
In unit laundry
-- Parking
-- Heating
What's special
Custom cabinetsFull basementWood floorsFenced in backyardQuartz countersLaundry roomTile backsplash
- 2 days |
- -- |
- -- |
Travel times
Looking to buy when your lease ends?
Consider a first-time homebuyer savings account designed to grow your down payment with up to a 6% match & a competitive APY.
Facts & features
Interior
Bedrooms & bathrooms
- Bedrooms: 5
- Bathrooms: 3
- Full bathrooms: 2
- 1/2 bathrooms: 1
Cooling
- Central Air
Appliances
- Included: Dishwasher, Disposal, Dryer, Microwave, Refrigerator, Washer
- Laundry: In Unit
Features
- Walk In Closet
Interior area
- Total interior livable area: 3,050 sqft
Property
Parking
- Details: Contact manager
Features
- Exterior features: Electricity not included in rent, Fenced in Backyard, Gas Oven/Range, Gas not included in rent, Walk In Closet, Water not included in rent
Details
- Parcel number: 0400238918
Construction
Type & style
- Home type: SingleFamily
- Property subtype: Single Family Residence
Community & HOA
Location
- Region: Rockville
Financial & listing details
- Lease term: Contact For Details
Price history
| Date | Event | Price |
|---|---|---|
| 10/28/2025 | Listed for rent | $3,900+11.4%$1/sqft |
Source: Zillow Rentals | ||
| 10/27/2023 | Listing removed | -- |
Source: Zillow Rentals | ||
| 10/19/2023 | Listed for rent | $3,500+2.9%$1/sqft |
Source: Zillow Rentals | ||
| 2/8/2022 | Listing removed | -- |
Source: Zillow Rental Network Premium | ||
| 2/5/2022 | Listed for rent | $3,400$1/sqft |
Source: Zillow Rental Network Premium | ||

