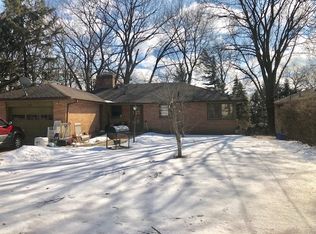Closed
$325,000
819 Forest Ave, Elgin, IL 60120
5beds
2,200sqft
Single Family Residence
Built in 1954
0.56 Acres Lot
$372,200 Zestimate®
$148/sqft
$3,570 Estimated rent
Home value
$372,200
$350,000 - $395,000
$3,570/mo
Zestimate® history
Loading...
Owner options
Explore your selling options
What's special
Sprawling 5 bedroom (2 down)/3 bathroom, all brick ranch home with great location on over a half acre lot (122 by 200') with attached oversized 2 car garage. Lower level has 2 bedrooms with full bathroom and kitchen plus amazing walk out to large back yard. Great set up for large or extended families. Home is on public water and sewer. Lovely lot in a beautiful & serene neighborhood. Property has 2 PINS
Zillow last checked: 8 hours ago
Listing updated: December 29, 2023 at 12:00am
Listing courtesy of:
Mary Shanley Aloisio 773-332-0035,
@properties Christies International Real Estate,
Bob Aloisio 847-727-9849,
@properties Christies International Real Estate
Bought with:
Sharon Falco, CSC
RE/MAX Central Inc.
Source: MRED as distributed by MLS GRID,MLS#: 11933440
Facts & features
Interior
Bedrooms & bathrooms
- Bedrooms: 5
- Bathrooms: 3
- Full bathrooms: 3
Primary bedroom
- Features: Flooring (Wood Laminate), Bathroom (Full)
- Level: Main
- Area: 168 Square Feet
- Dimensions: 12X14
Bedroom 2
- Features: Flooring (Wood Laminate)
- Level: Main
- Area: 210 Square Feet
- Dimensions: 15X14
Bedroom 3
- Features: Flooring (Wood Laminate)
- Level: Main
- Area: 144 Square Feet
- Dimensions: 12X12
Bedroom 4
- Level: Basement
- Area: 120 Square Feet
- Dimensions: 12X10
Bedroom 5
- Level: Basement
- Area: 144 Square Feet
- Dimensions: 12X12
Dining room
- Features: Flooring (Wood Laminate)
- Level: Main
- Area: 144 Square Feet
- Dimensions: 12X12
Family room
- Features: Flooring (Vinyl)
- Level: Basement
- Area: 400 Square Feet
- Dimensions: 20X20
Kitchen
- Level: Main
- Area: 192 Square Feet
- Dimensions: 12X16
Kitchen 2nd
- Level: Basement
- Area: 196 Square Feet
- Dimensions: 14X14
Laundry
- Features: Flooring (Vinyl)
- Level: Main
- Area: 150 Square Feet
- Dimensions: 10X15
Living room
- Features: Flooring (Wood Laminate)
- Level: Main
- Area: 210 Square Feet
- Dimensions: 15X14
Heating
- Natural Gas
Cooling
- Central Air
Features
- Basement: Partially Finished,Full,Walk-Out Access
- Number of fireplaces: 2
- Fireplace features: Family Room, Living Room
Interior area
- Total structure area: 3,700
- Total interior livable area: 2,200 sqft
Property
Parking
- Total spaces: 2
- Parking features: On Site, Garage Owned, Attached, Garage
- Attached garage spaces: 2
Accessibility
- Accessibility features: No Disability Access
Features
- Stories: 1
Lot
- Size: 0.56 Acres
- Dimensions: 122 X 200
Details
- Additional parcels included: 06181060040000
- Parcel number: 06181060050000
- Special conditions: None
Construction
Type & style
- Home type: SingleFamily
- Property subtype: Single Family Residence
Materials
- Brick
Condition
- New construction: No
- Year built: 1954
Utilities & green energy
- Electric: 100 Amp Service
- Sewer: Public Sewer
- Water: Public
Community & neighborhood
Location
- Region: Elgin
Other
Other facts
- Listing terms: Conventional
- Ownership: Fee Simple
Price history
| Date | Event | Price |
|---|---|---|
| 12/28/2023 | Sold | $325,000-7.1%$148/sqft |
Source: | ||
| 12/18/2023 | Pending sale | $350,000$159/sqft |
Source: | ||
| 11/24/2023 | Contingent | $350,000$159/sqft |
Source: | ||
| 11/24/2023 | Listed for sale | $350,000+84.2%$159/sqft |
Source: | ||
| 5/13/2005 | Sold | $190,000$86/sqft |
Source: Public Record | ||
Public tax history
| Year | Property taxes | Tax assessment |
|---|---|---|
| 2023 | $4,082 +3.3% | $15,840 |
| 2022 | $3,953 +29.7% | $15,840 +50.7% |
| 2021 | $3,048 -0.6% | $10,510 |
Find assessor info on the county website
Neighborhood: Lords Park
Nearby schools
GreatSchools rating
- 4/10Lords Park Elementary SchoolGrades: PK-6Distance: 0.6 mi
- 3/10Ellis Middle SchoolGrades: 7-8Distance: 0.6 mi
- 2/10Elgin High SchoolGrades: 9-12Distance: 1.1 mi
Schools provided by the listing agent
- Elementary: Lords Park Elementary School
- High: Elgin High School
- District: 46
Source: MRED as distributed by MLS GRID. This data may not be complete. We recommend contacting the local school district to confirm school assignments for this home.

Get pre-qualified for a loan
At Zillow Home Loans, we can pre-qualify you in as little as 5 minutes with no impact to your credit score.An equal housing lender. NMLS #10287.
Sell for more on Zillow
Get a free Zillow Showcase℠ listing and you could sell for .
$372,200
2% more+ $7,444
With Zillow Showcase(estimated)
$379,644