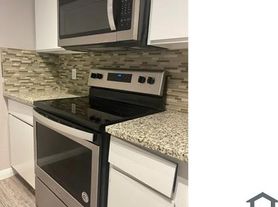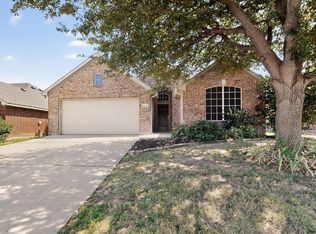Welcome to this gorgeous end-unit townhome, where modern luxury meets everyday convenience in the heart of Mansfield. The main level showcases sleek luxury vinyl plank flooring, a gourmet kitchen with an oversized island, a stylish powder bath, and a spacious living room filled with natural light perfect for entertaining guests or relaxing with family. The kitchen is a chef's dream, featuring stainless steel appliances, custom-painted cabinets, granite countertops, and a generous pantry for all your storage needs. Upstairs, the private primary suite offers a spa-like retreat with a double vanity, a large glass-enclosed shower, and a spacious walk-in closet. The second floor also includes a convenient utility room and two additional bedrooms, which share a beautifully designed bathroom. Nestled in a vibrant and growing community, this townhome is minutes away from top-rated restaurants, cozy coffee shops, grocery stores, excellent schools, city parks, and more. Whether you're beginning a new chapter or downsizing, Charleston offers the perfect blend of comfort, style, and convenience.
Townhouse for rent
$2,550/mo
819 Homeplace Cir, Mansfield, TX 76063
3beds
1,667sqft
Price may not include required fees and charges.
Townhouse
Available now
Cats, dogs OK
Central air
Hookups laundry
Attached garage parking
Forced air
What's special
Stainless steel appliancesGranite countertopsSpa-like retreatLarge glass-enclosed showerSpacious walk-in closetStylish powder bathUtility room
- 36 days |
- -- |
- -- |
Travel times
Renting now? Get $1,000 closer to owning
Unlock a $400 renter bonus, plus up to a $600 savings match when you open a Foyer+ account.
Offers by Foyer; terms for both apply. Details on landing page.
Facts & features
Interior
Bedrooms & bathrooms
- Bedrooms: 3
- Bathrooms: 3
- Full bathrooms: 2
- 1/2 bathrooms: 1
Heating
- Forced Air
Cooling
- Central Air
Appliances
- Included: Dishwasher, Microwave, Oven, WD Hookup
- Laundry: Hookups
Features
- WD Hookup, Walk In Closet
- Flooring: Carpet, Hardwood, Tile
Interior area
- Total interior livable area: 1,667 sqft
Property
Parking
- Parking features: Attached
- Has attached garage: Yes
- Details: Contact manager
Features
- Exterior features: Bicycle storage, Heating system: Forced Air, Walk In Closet
Details
- Parcel number: 000000
Construction
Type & style
- Home type: Townhouse
- Property subtype: Townhouse
Building
Management
- Pets allowed: Yes
Community & HOA
Location
- Region: Mansfield
Financial & listing details
- Lease term: 1 Year
Price history
| Date | Event | Price |
|---|---|---|
| 9/24/2025 | Price change | $2,550-7.3%$2/sqft |
Source: Zillow Rentals | ||
| 8/31/2025 | Listed for rent | $2,750$2/sqft |
Source: Zillow Rentals | ||
| 8/1/2025 | Sold | -- |
Source: NTREIS #20817775 | ||
| 5/23/2025 | Pending sale | $371,990$223/sqft |
Source: NTREIS #20817775 | ||
| 1/22/2025 | Listed for sale | $371,990$223/sqft |
Source: NTREIS #20817775 | ||
Neighborhood: 76063
There are 7 available units in this apartment building

