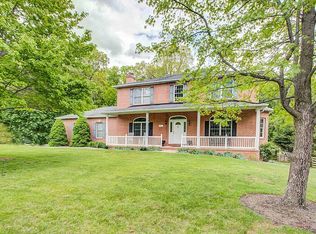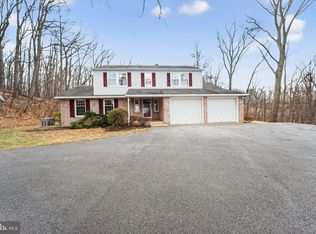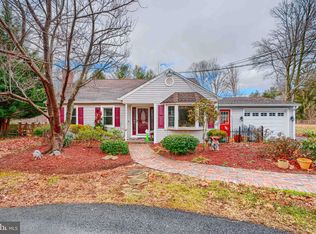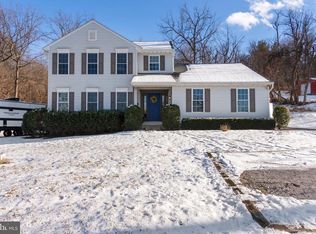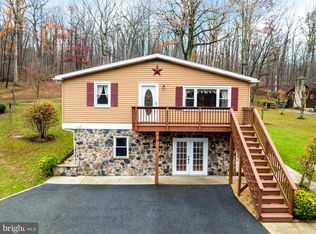MID-CENTURY MODERN RETREAT ADDITONAL 1.13 ACRE LOT INCLUDED!! Tucked away in a serene, park-like setting, this stunning mid-century modern rancher blends timeless design with nature's beauty. Thoughtfully sited on 4.95 private, wooded acres, the home is wrapped in walls of glass that invite the outdoors in, flooding every room with natural light and offering panoramic views of the surrounding forest. The house was architecturally designed by Baltimore based Peter Christie in 1950 for Philip URIG and his wife. Philip was the Dean of Academic Affairs at Western Maryland College (now McDaniel College). This single-level residence features 3 spacious bedrooms and 2 full bathrooms. The open-concept living area showcases classic mid-century details while seamlessly connecting to the dining area and kitchen. Step outside to breathe in the stillness under the canopy of trees or to birdwatch from the patio. Whether it’s morning coffee with birdsong or evenings by a firepit under the stars, every detail invites you to slow down and savor the surroundings. The connection to the land is ever-present Private and peaceful, this rare property offers the ultimate blend of architectural integrity and natural beauty—just minutes from town, yet worlds away. Included in the sale is an additional adjoining 1.13 acre lot ,contact listing agent for details Estate property is being sold as-is. Inspections are welcomed for Buyer's knowledge only. * Boiler installed 2011,recent roof has been replaced within the last five years.
Pending
$549,000
819 Hughes Shop Rd, Westminster, MD 21158
3beds
2,054sqft
Est.:
Single Family Residence
Built in 1950
4.95 Acres Lot
$527,700 Zestimate®
$267/sqft
$-- HOA
What's special
- 174 days |
- 372 |
- 8 |
Zillow last checked: 8 hours ago
Listing updated: January 08, 2026 at 06:00am
Listed by:
Galen Roop 410-259-1946,
Cummings & Co. Realtors 4108230033,
Co-Listing Agent: Kelly A Koelber 410-967-6963,
Cummings & Co. Realtors
Source: Bright MLS,MLS#: MDCR2026956
Facts & features
Interior
Bedrooms & bathrooms
- Bedrooms: 3
- Bathrooms: 2
- Full bathrooms: 2
- Main level bathrooms: 2
- Main level bedrooms: 3
Rooms
- Room types: Living Room, Dining Room, Bedroom 2, Kitchen, Family Room, Bedroom 1, Bathroom 3, Full Bath
Bedroom 1
- Features: Flooring - Heated, Flooring - Other, Window Treatments
- Level: Main
- Area: 216 Square Feet
- Dimensions: 12 X 18
Bedroom 2
- Features: Flooring - Heated, Flooring - Other, Window Treatments
- Level: Main
- Area: 140 Square Feet
- Dimensions: 10 X 14
Bathroom 3
- Features: Flooring - Heated, Flooring - Other, Window Treatments
- Level: Main
- Area: 140 Square Feet
- Dimensions: 10 X 14
Dining room
- Features: Flooring - Heated, Flooring - Other, Window Treatments
- Level: Main
- Area: 140 Square Feet
- Dimensions: 10 X 14
Family room
- Features: Flooring - Heated, Window Treatments, Flooring - Other, Living/Dining Room Combo
- Level: Main
- Area: 130 Square Feet
- Dimensions: 10 X 13
Other
- Level: Main
Other
- Level: Main
Kitchen
- Features: Flooring - Ceramic Tile, Recessed Lighting, Flooring - Heated, Skylight(s)
- Level: Main
- Area: 96 Square Feet
- Dimensions: 8 X 12
Living room
- Features: Fireplace - Gas, Flooring - Carpet, Window Treatments, Flooring - Heated
- Level: Main
- Area: 325 Square Feet
- Dimensions: 13 X 25
Heating
- Radiant, Hot Water, Wall Unit, Other, Oil
Cooling
- Other, Multi Units, Wall Unit(s), Electric
Appliances
- Included: Cooktop, Dishwasher, Exhaust Fan, Microwave, Refrigerator, Stainless Steel Appliance(s), Washer, Dryer, Oven, Water Treat System, Water Heater
- Laundry: Main Level, Washer In Unit
Features
- Built-in Features, Breakfast Area, Combination Dining/Living, Combination Kitchen/Dining, Entry Level Bedroom, Family Room Off Kitchen, Flat, Open Floorplan, Pantry, Primary Bath(s), Recessed Lighting, Other
- Flooring: Laminate, Stone, Ceramic Tile, Carpet
- Windows: Skylight(s)
- Has basement: No
- Number of fireplaces: 1
- Fireplace features: Brick, Gas/Propane
Interior area
- Total structure area: 2,054
- Total interior livable area: 2,054 sqft
- Finished area above ground: 2,054
- Finished area below ground: 0
Property
Parking
- Total spaces: 3
- Parking features: Covered, Garage Faces Rear, Other, Driveway, Attached, Attached Carport
- Attached garage spaces: 1
- Carport spaces: 2
- Covered spaces: 3
- Has uncovered spaces: Yes
Accessibility
- Accessibility features: Accessible Entrance
Features
- Levels: One
- Stories: 1
- Patio & porch: Deck, Patio, Porch, Screened
- Exterior features: Flood Lights, Rain Gutters, Sidewalks, Other
- Pool features: None
- Has view: Yes
- View description: Park/Greenbelt, Scenic Vista, Trees/Woods
Lot
- Size: 4.95 Acres
- Features: Additional Lot(s), Sloped, Wooded
Details
- Additional structures: Above Grade, Below Grade
- Additional parcels included: 1.13 acre Separately deeded lot included with sale.
- Parcel number: 0707033745
- Zoning: AGRIC
- Special conditions: Standard
Construction
Type & style
- Home type: SingleFamily
- Architectural style: Ranch/Rambler,Mid-Century Modern
- Property subtype: Single Family Residence
Materials
- Frame
- Foundation: Slab, Block
- Roof: Rubber
Condition
- New construction: No
- Year built: 1950
Utilities & green energy
- Sewer: Septic Exists
- Water: Well
- Utilities for property: Propane, Cable
Community & HOA
Community
- Security: Security Gate
- Subdivision: None Available
HOA
- Has HOA: No
Location
- Region: Westminster
Financial & listing details
- Price per square foot: $267/sqft
- Tax assessed value: $276,600
- Annual tax amount: $3,074
- Date on market: 8/14/2025
- Listing agreement: Exclusive Right To Sell
- Inclusions: Large Cabinet In Entryway.
- Ownership: Fee Simple
Estimated market value
$527,700
$501,000 - $554,000
$2,671/mo
Price history
Price history
| Date | Event | Price |
|---|---|---|
| 12/23/2025 | Pending sale | $549,000$267/sqft |
Source: | ||
| 12/22/2025 | Listing removed | $549,000$267/sqft |
Source: | ||
| 12/19/2025 | Price change | $549,000-7.7%$267/sqft |
Source: | ||
| 11/19/2025 | Price change | $595,000-4.8%$290/sqft |
Source: | ||
| 9/25/2025 | Price change | $625,000-6.6%$304/sqft |
Source: | ||
Public tax history
Public tax history
| Year | Property taxes | Tax assessment |
|---|---|---|
| 2025 | $3,157 +4.8% | $276,600 +3.7% |
| 2024 | $3,014 +3.9% | $266,700 +3.9% |
| 2023 | $2,902 +0.6% | $256,800 |
Find assessor info on the county website
BuyAbility℠ payment
Est. payment
$3,218/mo
Principal & interest
$2633
Property taxes
$393
Home insurance
$192
Climate risks
Neighborhood: 21158
Nearby schools
GreatSchools rating
- 4/10Westminster Elementary SchoolGrades: PK-5Distance: 1.2 mi
- 5/10Westminster East Middle SchoolGrades: 6-8Distance: 2.7 mi
- 8/10Winters Mill High SchoolGrades: 9-12Distance: 3.4 mi
Schools provided by the listing agent
- District: Carroll County Public Schools
Source: Bright MLS. This data may not be complete. We recommend contacting the local school district to confirm school assignments for this home.
- Loading
