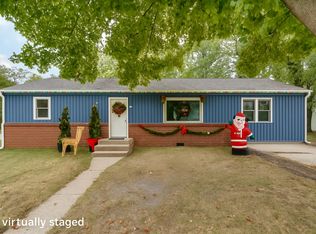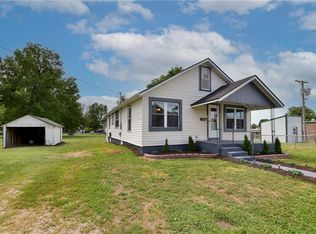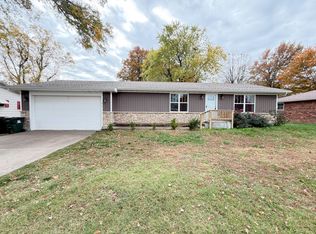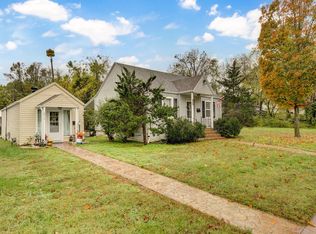This well-maintained 3 bed, 1 bath home offers comfortable living with a spacious layout and thoughtful updates. Enjoy a bright and inviting kitchen with plenty of storage, and a generously sized laundry room that adds convenience to your daily routine. The fenced-in backyard is perfect for pets, play, or relaxing outdoors. Additional features include a single-car garage and a quiet neighborhood setting--just minutes from schools, parks, and downtown Mt. Vernon. Move-in ready and priced to sell--don't miss this opportunity!
Active
Price cut: $6K (10/29)
$169,000
819 Looney Street, Mt Vernon, MO 65712
3beds
1,164sqft
Est.:
Single Family Residence
Built in 1975
0.27 Acres Lot
$167,000 Zestimate®
$145/sqft
$-- HOA
What's special
Fenced-in backyardPlenty of storageGenerously sized laundry roomThoughtful updatesSpacious layoutBright and inviting kitchen
- 138 days |
- 236 |
- 26 |
Zillow last checked: 8 hours ago
Listing updated: November 14, 2025 at 12:01pm
Listed by:
Tara Prater 417-366-3385,
ReeceNichols - Mount Vernon
Source: SOMOMLS,MLS#: 60300507
Tour with a local agent
Facts & features
Interior
Bedrooms & bathrooms
- Bedrooms: 3
- Bathrooms: 1
- Full bathrooms: 1
Rooms
- Room types: Family Room
Heating
- Forced Air, Natural Gas
Cooling
- Central Air
Appliances
- Included: Dishwasher, Free-Standing Electric Oven
- Laundry: Main Level, W/D Hookup
Features
- Crown Molding, Laminate Counters, High Speed Internet
- Flooring: Laminate, Vinyl
- Windows: Double Pane Windows
- Has basement: No
- Has fireplace: No
Interior area
- Total structure area: 1,164
- Total interior livable area: 1,164 sqft
- Finished area above ground: 1,164
- Finished area below ground: 0
Property
Parking
- Total spaces: 1
- Parking features: Additional Parking
- Attached garage spaces: 1
Features
- Levels: One
- Stories: 1
- Patio & porch: Patio, Front Porch
- Fencing: Chain Link
- Has view: Yes
- View description: City
Lot
- Size: 0.27 Acres
Details
- Parcel number: 099.031001009028.000
Construction
Type & style
- Home type: SingleFamily
- Architectural style: Ranch
- Property subtype: Single Family Residence
Materials
- Brick, Vinyl Siding
- Foundation: Crawl Space
- Roof: Composition
Condition
- Year built: 1975
Utilities & green energy
- Sewer: Public Sewer
- Water: Public
- Utilities for property: Cable Available
Community & HOA
Community
- Subdivision: Lawrence-Not in List
Location
- Region: Mount Vernon
Financial & listing details
- Price per square foot: $145/sqft
- Tax assessed value: $13,200
- Annual tax amount: $707
- Date on market: 7/24/2025
- Listing terms: Cash,VA Loan,USDA/RD,FHA,Conventional
- Road surface type: Asphalt
Estimated market value
$167,000
$159,000 - $175,000
$1,150/mo
Price history
Price history
| Date | Event | Price |
|---|---|---|
| 10/29/2025 | Price change | $169,000-3.4%$145/sqft |
Source: | ||
| 8/24/2025 | Price change | $175,000-2.7%$150/sqft |
Source: | ||
| 7/24/2025 | Listed for sale | $179,900+38.4%$155/sqft |
Source: | ||
| 12/30/2021 | Sold | -- |
Source: Agent Provided Report a problem | ||
| 11/9/2021 | Pending sale | $130,000$112/sqft |
Source: | ||
Public tax history
Public tax history
| Year | Property taxes | Tax assessment |
|---|---|---|
| 2024 | $655 +0.4% | $13,200 |
| 2023 | $652 +6.4% | $13,200 +6.5% |
| 2022 | $613 -0.1% | $12,400 |
Find assessor info on the county website
BuyAbility℠ payment
Est. payment
$800/mo
Principal & interest
$655
Property taxes
$86
Home insurance
$59
Climate risks
Neighborhood: 65712
Nearby schools
GreatSchools rating
- NAMount Vernon Elementary SchoolGrades: K-2Distance: 0.4 mi
- 4/10Mt. Vernon Middle SchoolGrades: 6-8Distance: 0.8 mi
- 7/10Mt. Vernon High SchoolGrades: 9-12Distance: 1.6 mi
Schools provided by the listing agent
- Elementary: Mt Vernon
- Middle: Mt Vernon
- High: Mt Vernon
Source: SOMOMLS. This data may not be complete. We recommend contacting the local school district to confirm school assignments for this home.
- Loading
- Loading




