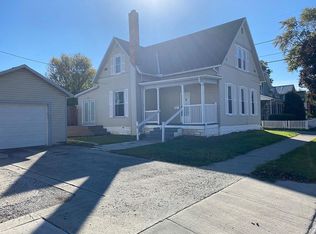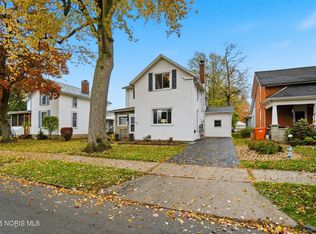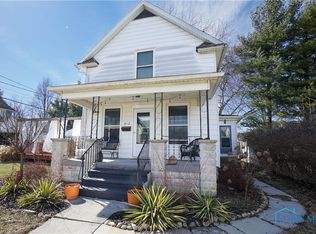Sold for $180,000 on 12/10/24
$180,000
819 Maple Ave, Findlay, OH 45840
2beds
1,470sqft
Single Family Residence
Built in 1900
10,018.8 Square Feet Lot
$191,100 Zestimate®
$122/sqft
$1,717 Estimated rent
Home value
$191,100
$162,000 - $225,000
$1,717/mo
Zestimate® history
Loading...
Owner options
Explore your selling options
What's special
Rare find on South end! Exceptional property offers a slice of peace with a perfect blend of comfort & convenience. Enjoy extended summer fun in your very own heated in ground pool surrounded by fenced yard. Plenty of yard for playtime & pets. Updates include newer central air, furnace, ductwork, hot water heater, blown insulation, metal roof & laminate floor. All appliances stay. Refrigerator & dishwasher new 2023. Washer/dryer new 2021. Whether you're looking for a serene retreat or a perfect place for fun entertaining, this rare gem on the South end is ready to welcome you home!
Zillow last checked: 8 hours ago
Listing updated: October 14, 2025 at 12:31am
Listed by:
Leisa Zeigler 419-350-1406,
Coldwell Banker Flag City
Bought with:
Shaun Richardson, 2016001186
EXP Realty, LLC
Source: NORIS,MLS#: 6121645
Facts & features
Interior
Bedrooms & bathrooms
- Bedrooms: 2
- Bathrooms: 2
- Full bathrooms: 1
- 1/2 bathrooms: 1
Primary bedroom
- Level: Upper
- Dimensions: 15 x 14
Bedroom 2
- Level: Upper
- Dimensions: 12 x 10
Dining room
- Level: Main
- Dimensions: 12 x 9
Family room
- Level: Main
- Dimensions: 15 x 10
Kitchen
- Level: Main
- Dimensions: 15 x 16
Living room
- Level: Main
- Dimensions: 14 x 12
Heating
- Forced Air, Natural Gas
Cooling
- Central Air
Appliances
- Included: Dishwasher, Water Heater, Disposal, Dryer, Electric Range Connection, Refrigerator
- Laundry: Electric Dryer Hookup, Upper Level
Features
- Flooring: Carpet, Tile, Laminate
- Basement: Partial
- Has fireplace: Yes
- Fireplace features: Wood Burning
Interior area
- Total structure area: 1,470
- Total interior livable area: 1,470 sqft
Property
Parking
- Total spaces: 1
- Parking features: Asphalt, Alley Access, Detached Garage, Driveway
- Garage spaces: 1
- Has uncovered spaces: Yes
Features
- Patio & porch: Patio
- Pool features: In Ground
Lot
- Size: 10,018 sqft
- Dimensions: 50 x 200
Details
- Additional structures: Shed(s)
- Parcel number: 610000343360
Construction
Type & style
- Home type: SingleFamily
- Architectural style: Traditional
- Property subtype: Single Family Residence
Materials
- Vinyl Siding
- Roof: Metal,Other
Condition
- Year built: 1900
Utilities & green energy
- Electric: Circuit Breakers
- Sewer: Sanitary Sewer
- Water: Public
Community & neighborhood
Location
- Region: Findlay
- Subdivision: None
Other
Other facts
- Listing terms: Cash,Conventional
Price history
| Date | Event | Price |
|---|---|---|
| 12/10/2024 | Sold | $180,000-2.7%$122/sqft |
Source: NORIS #6121645 | ||
| 12/5/2024 | Pending sale | $185,000$126/sqft |
Source: NORIS #6121645 | ||
| 11/13/2024 | Contingent | $185,000$126/sqft |
Source: NORIS #6121645 | ||
| 10/28/2024 | Listed for sale | $185,000+64.4%$126/sqft |
Source: NORIS #6121645 | ||
| 10/14/2016 | Sold | $112,500+2.3%$77/sqft |
Source: NORIS #133124 | ||
Public tax history
| Year | Property taxes | Tax assessment |
|---|---|---|
| 2024 | $1,950 -0.2% | $54,800 |
| 2023 | $1,953 +0.4% | $54,800 |
| 2022 | $1,946 +11.2% | $54,800 +27.7% |
Find assessor info on the county website
Neighborhood: 45840
Nearby schools
GreatSchools rating
- 6/10Donnell Middle SchoolGrades: 5-8Distance: 0.5 mi
- 7/10Findlay High SchoolGrades: 9-12Distance: 1.9 mi
- NAJefferson Primary SchoolGrades: K-2Distance: 0.8 mi
Schools provided by the listing agent
- Elementary: Findlay Elementary Schools
- High: Findlay
Source: NORIS. This data may not be complete. We recommend contacting the local school district to confirm school assignments for this home.

Get pre-qualified for a loan
At Zillow Home Loans, we can pre-qualify you in as little as 5 minutes with no impact to your credit score.An equal housing lender. NMLS #10287.
Sell for more on Zillow
Get a free Zillow Showcase℠ listing and you could sell for .
$191,100
2% more+ $3,822
With Zillow Showcase(estimated)
$194,922

