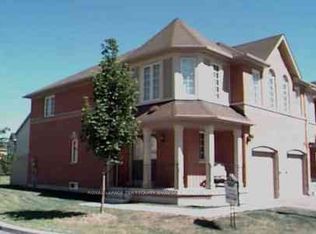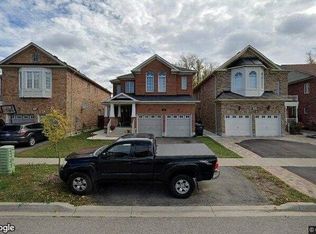Sold for $1,030,500 on 09/25/25
C$1,030,500
819 Millworks Cres, Mississauga, ON L5V 0E7
4beds
1,900sqft
Row/Townhouse, Residential
Built in ----
2,565.43 Square Feet Lot
$-- Zestimate®
C$542/sqft
$-- Estimated rent
Home value
Not available
Estimated sales range
Not available
Not available
Loading...
Owner options
Explore your selling options
What's special
Welcome to your new home, a beautifully upgraded executive Freehold Townhouse in Family-Friendly East Credit, Mississauga, minutes away from Heartland, Highway 403 & bustling intersection of Mavis & Eglinton Ave! This spacious & beautifully upgraded freehold townhouse is a perfect choice for first-time home buyers & growing families. This 1900+ sq. ft. home offers open concept main floor, 3 large bedrooms, a den (ideal as a 4th bedroom or home office), plus a fully finished basement! Step inside to a welcoming front foyer with a designer door, double closets, & extra storage space. The main floor features 9-foot ceilings, pot lights, large windows, patio door, & modern 5.5-inch baseboards giving the entire space a fresh, airy feel with its custom stone accent wall a built-in electric fireplace. The open-concept kitchen is perfect for family meals&entertaining, with custom cabinets, tile backsplash, double sink with an island, &stainless-steel appliance. Enjoy meals in the bright dining area, which opens to a low-maintenance composite deck (2021) with glass railing a great space for summer barbecues or kids to play. Upstairs, you'll find three spacious bedrooms plus a versatile fourth room. The primary suite is a true retreat with custom wardrobes, California shutters, pot lights, & a private covered balcony for morning coffee or quiet evenings. A spa-like 4-piece ensuite completes the space. All bedrooms include custom-made closets. The fully finished basement is ideal for a playroom, teen space, guest area, or even a home gym. It includes custom storage cabinets, a laundry area, & a full 3-piece bathroom offering flexibility for your family's needs. Additional highlights include modern stone exterior, new furnace (2025), AC (2019), walking distance to parks, top schools, transit, Rabba & more. above grade sq ft 1900 sq ft Spacious driveway accommodates 2 vehicles, plus 1-car garage total parking for 3.
Zillow last checked: 8 hours ago
Listing updated: September 24, 2025 at 09:21pm
Listed by:
Raman Dua, Broker of Record,
Save Max Real Estate Inc.,
Non Member, Salesperson,
Save Max Real Estate
Source: ITSO,MLS®#: 40738163Originating MLS®#: Cornerstone Association of REALTORS®
Facts & features
Interior
Bedrooms & bathrooms
- Bedrooms: 4
- Bathrooms: 4
- Full bathrooms: 3
- 1/2 bathrooms: 1
- Main level bathrooms: 1
Bedroom
- Description: His/Hers //Closets W/O To Balcony// Ensuite Bath
- Level: Second
Bedroom
- Description: Hardwood Floor// Window Closet //Organizers
- Level: Second
Bedroom
- Description: Hardwood Floor// Window Closet //Organizers
- Level: Second
Bedroom
- Description: Hardwood Floor
- Level: Second
Bathroom
- Description: Tile Floor
- Features: 4-Piece
- Level: Second
Bathroom
- Description: 3 Pc Bath //Pot Lights //Tile Floor
- Features: 3-Piece
- Level: Second
Bathroom
- Description: Tile Floor
- Features: 3-Piece
- Level: Basement
Bathroom
- Features: 2-Piece
- Level: Main
Foyer
- Description: Pot Lights// Tile Floor// Closet
- Level: Main
Kitchen
- Description: Backsplash //Double Sink //Stainless Steel Appl
- Level: Main
Laundry
- Level: Basement
Living room
- Description: Fireplace// Window //Pot Lights
- Level: Main
Other
- Description: Tile Floor
- Level: Main
Recreation room
- Description: Pot Lights/ /Window// Hardwood Floor
- Level: Basement
Heating
- Electric, Forced Air
Cooling
- Central Air
Appliances
- Included: Water Heater, Dishwasher, Dryer, Refrigerator, Stove, Washer
Features
- Central Vacuum
- Basement: Full,Finished
- Has fireplace: No
Interior area
- Total structure area: 2,737
- Total interior livable area: 1,900 sqft
- Finished area above ground: 1,900
- Finished area below ground: 837
Property
Parking
- Total spaces: 3
- Parking features: Attached Garage, Private Drive Single Wide
- Attached garage spaces: 1
- Uncovered spaces: 2
Features
- Frontage type: North
- Frontage length: 22.31
Lot
- Size: 2,565 sqft
- Dimensions: 22.31 x 114.99
- Features: Urban, Hospital, Park, Place of Worship, Public Transit, School Bus Route, Schools
Details
- Parcel number: 133711275
- Zoning: RM5
Construction
Type & style
- Home type: Townhouse
- Architectural style: Two Story
- Property subtype: Row/Townhouse, Residential
- Attached to another structure: Yes
Materials
- Brick
- Roof: Shingle
Condition
- 6-15 Years
- New construction: No
Utilities & green energy
- Sewer: Sewer (Municipal)
- Water: Municipal
Community & neighborhood
Location
- Region: Mississauga
Price history
| Date | Event | Price |
|---|---|---|
| 9/25/2025 | Sold | C$1,030,500C$542/sqft |
Source: ITSO #40738163 | ||
Public tax history
Tax history is unavailable.
Neighborhood: East Credit
Nearby schools
GreatSchools rating
No schools nearby
We couldn't find any schools near this home.

