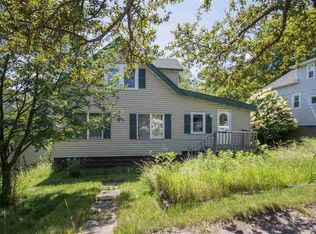Wonderful 2 Bedroom Traditional in the Denfeld area. Updates galore in this home. From the roof and siding, to the furnace and water heater. Newly painted and well decorated all you need to do is move in!!! Plus a two car garage that is only three years old!!! Set up your private showing today!!!
This property is off market, which means it's not currently listed for sale or rent on Zillow. This may be different from what's available on other websites or public sources.

