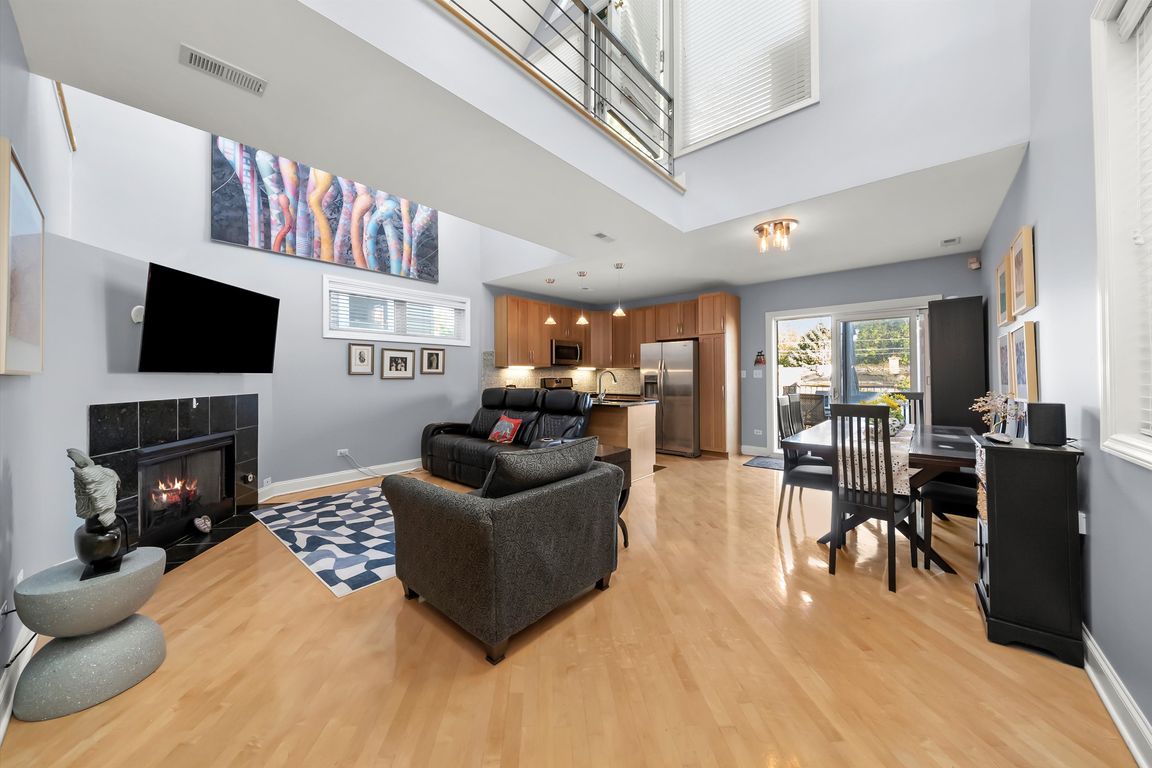Open: Sat 10am-11:30am

Active
$675,000
3beds
1,800sqft
819 N Damen Ave #3, Chicago, IL 60622
3beds
1,800sqft
Condominium, duplex, single family residence
Built in 2002
1 Garage space
$375 price/sqft
$225 monthly HOA fee
What's special
Cozy gas fireplaceJuliet balconyCharming ivy-covered brick facadeSeparate office spaceFully renovated bathroomDramatic skylightsPrivate decks
Stunning 3 bedroom, 3 bath duplex-up penthouse in the heart of Ukrainian Village! This uniquely designed home features soaring 30-foot ceilings, dramatic skylights, separate office space, two private outdoor spaces with beautiful city views, and two bedrooms with ensuite baths, providing flexible options for guests or shared living. The neighborhood is ...
- 11 days |
- 3,358 |
- 145 |
Source: MRED as distributed by MLS GRID,MLS#: 12498342
Travel times
Living Room
Kitchen
Dining Room
Office
Ensuite Bedroom 1
Ensuite Bedroom 2
Main Level Outdoor Space
Upper Level Outdoor Space
Zillow last checked: 7 hours ago
Listing updated: October 30, 2025 at 10:43am
Listing courtesy of:
Sam Shaffer 312-525-9660,
Chicago Properties Firm,
Jeanne Stampf 217-473-2216,
Chicago Properties Firm
Source: MRED as distributed by MLS GRID,MLS#: 12498342
Facts & features
Interior
Bedrooms & bathrooms
- Bedrooms: 3
- Bathrooms: 3
- Full bathrooms: 3
Rooms
- Room types: Deck, Balcony/Porch/Lanai, Office, Storage
Primary bedroom
- Features: Flooring (Hardwood), Bathroom (Full)
- Level: Main
- Area: 156 Square Feet
- Dimensions: 13X12
Bedroom 2
- Features: Flooring (Carpet)
- Level: Second
- Area: 144 Square Feet
- Dimensions: 12X12
Bedroom 3
- Features: Flooring (Carpet)
- Level: Main
- Area: 108 Square Feet
- Dimensions: 12X9
Balcony porch lanai
- Level: Second
- Area: 171 Square Feet
- Dimensions: 9X19
Deck
- Level: Main
- Area: 234 Square Feet
- Dimensions: 13X18
Dining room
- Features: Flooring (Hardwood)
- Level: Main
- Area: 81 Square Feet
- Dimensions: 9X9
Kitchen
- Features: Kitchen (Custom Cabinetry, Granite Counters, Updated Kitchen), Flooring (Hardwood)
- Level: Main
- Area: 90 Square Feet
- Dimensions: 9X10
Living room
- Features: Flooring (Hardwood)
- Level: Main
- Area: 247 Square Feet
- Dimensions: 13X19
Office
- Features: Flooring (Hardwood)
- Level: Second
- Area: 121 Square Feet
- Dimensions: 11X11
Storage
- Level: Basement
- Area: 64 Square Feet
- Dimensions: 8X8
Heating
- Natural Gas, Forced Air
Cooling
- Central Air
Appliances
- Included: Range, Microwave, Dishwasher, Refrigerator, Washer, Dryer, Stainless Steel Appliance(s)
- Laundry: Washer Hookup, In Unit
Features
- Cathedral Ceiling(s), Storage, Built-in Features
- Flooring: Hardwood
- Doors: Sliding Doors
- Windows: Skylight(s)
- Basement: None
- Number of fireplaces: 1
- Fireplace features: Gas Log, Gas Starter, Living Room
Interior area
- Total structure area: 0
- Total interior livable area: 1,800 sqft
Video & virtual tour
Property
Parking
- Total spaces: 1
- Parking features: Off Alley, Garage Door Opener, Garage, On Site, Garage Owned, Detached
- Garage spaces: 1
- Has uncovered spaces: Yes
Accessibility
- Accessibility features: No Disability Access
Features
- Patio & porch: Roof Deck, Deck
- Exterior features: Balcony
- Has spa: Yes
- Spa features: Indoor Hot Tub
Lot
- Features: Common Grounds
Details
- Parcel number: 17064330441003
- Special conditions: List Broker Must Accompany
- Other equipment: Intercom, Ceiling Fan(s)
Construction
Type & style
- Home type: Condo
- Property subtype: Condominium, Duplex, Single Family Residence
Materials
- Brick
- Foundation: Concrete Perimeter
- Roof: Asphalt
Condition
- New construction: No
- Year built: 2002
Utilities & green energy
- Electric: Circuit Breakers
- Sewer: Public Sewer
- Water: Lake Michigan, Public
Community & HOA
Community
- Security: Carbon Monoxide Detector(s)
HOA
- Has HOA: Yes
- Amenities included: Bike Room/Bike Trails, Storage
- Services included: Water, Parking, Insurance, Scavenger, Other
- HOA fee: $225 monthly
Location
- Region: Chicago
Financial & listing details
- Price per square foot: $375/sqft
- Tax assessed value: $339,490
- Annual tax amount: $7,184
- Date on market: 10/20/2025
- Ownership: Condo