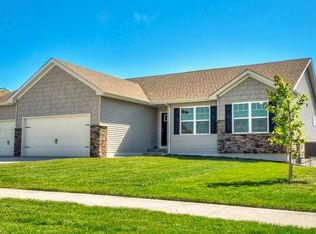Sold for $499,000
$499,000
819 NW Ridge Rd, Ankeny, IA 50023
5beds
2,620sqft
Single Family Residence
Built in 2012
9,365.4 Square Feet Lot
$495,400 Zestimate®
$190/sqft
$2,920 Estimated rent
Home value
$495,400
$471,000 - $525,000
$2,920/mo
Zestimate® history
Loading...
Owner options
Explore your selling options
What's special
Spacious Boulder Brook 2 Story first floor den with French doors and desk. Open great room, dinette, and kitchen with walk-in pantry. Numerous updates since 2022 in kitchen, bathrooms, and laundry. Newer kitchen appliances, including double oven and vent hood, Cambria tops and backsplash. Great room with stone to ceiling FP and lower cabinets.
Primary bedroom with double tray ceiling. Primary bath with double vanity, separate tub and shower. Hall bath with double vanity. Accent walls have been added in several rooms. Walk-out lower level includes FR with bar, large bath and 5th Bedroom.
New composite decking material in 2024. New water heater in 2023. Garage includes epoxy floor, furnace, and additional storage above 3rd car door. Radon mitigation system, irrigation & fire pit. The house has permanent holiday lights!!
Zillow last checked: 8 hours ago
Listing updated: June 23, 2025 at 02:23pm
Listed by:
Barney Clark (515)249-5636,
LPT Realty, LLC
Bought with:
Shane Guely
RE/MAX Concepts
Source: DMMLS,MLS#: 717170 Originating MLS: Des Moines Area Association of REALTORS
Originating MLS: Des Moines Area Association of REALTORS
Facts & features
Interior
Bedrooms & bathrooms
- Bedrooms: 5
- Bathrooms: 4
- Full bathrooms: 3
- 1/2 bathrooms: 1
Heating
- Forced Air, Gas, Natural Gas
Cooling
- Central Air
Appliances
- Included: Dryer, Dishwasher, Microwave, Refrigerator, Stove, Washer
- Laundry: Upper Level
Features
- Dining Area, Cable TV
- Flooring: Carpet, Hardwood, Tile
- Basement: Finished,Walk-Out Access
- Number of fireplaces: 1
- Fireplace features: Gas, Vented
Interior area
- Total structure area: 2,620
- Total interior livable area: 2,620 sqft
- Finished area below ground: 1,000
Property
Parking
- Total spaces: 3
- Parking features: Attached, Garage, Three Car Garage
- Attached garage spaces: 3
Features
- Levels: Two
- Stories: 2
- Patio & porch: Deck, Open, Patio
- Exterior features: Deck, Fire Pit, Sprinkler/Irrigation, Patio
Lot
- Size: 9,365 sqft
- Dimensions: 75 x 125
Details
- Parcel number: 18100211821077
- Zoning: RES
Construction
Type & style
- Home type: SingleFamily
- Architectural style: Two Story
- Property subtype: Single Family Residence
Materials
- Cement Siding
- Foundation: Poured
- Roof: Asphalt,Shingle
Condition
- Year built: 2012
Utilities & green energy
- Sewer: Public Sewer
- Water: Public
Community & neighborhood
Security
- Security features: Smoke Detector(s)
Location
- Region: Ankeny
Other
Other facts
- Listing terms: Cash,Conventional
- Road surface type: Concrete
Price history
| Date | Event | Price |
|---|---|---|
| 6/23/2025 | Sold | $499,000$190/sqft |
Source: | ||
| 5/9/2025 | Pending sale | $499,000$190/sqft |
Source: | ||
| 5/8/2025 | Price change | $499,000-3.1%$190/sqft |
Source: | ||
| 5/2/2025 | Listed for sale | $515,000+6.2%$197/sqft |
Source: | ||
| 7/6/2022 | Sold | $485,000+29.7%$185/sqft |
Source: Public Record Report a problem | ||
Public tax history
| Year | Property taxes | Tax assessment |
|---|---|---|
| 2024 | $7,944 +1.5% | $476,400 |
| 2023 | $7,830 +1.1% | $476,400 +23.2% |
| 2022 | $7,746 -1.8% | $386,600 |
Find assessor info on the county website
Neighborhood: 50023
Nearby schools
GreatSchools rating
- 6/10Westwood Elementary SchoolGrades: K-5Distance: 0.3 mi
- 5/10Prairie Ridge Middle SchoolGrades: 6-7Distance: 1.6 mi
- 8/10Ankeny Centennial High SchoolGrades: 10-12Distance: 1.3 mi
Schools provided by the listing agent
- District: Ankeny
Source: DMMLS. This data may not be complete. We recommend contacting the local school district to confirm school assignments for this home.
Get pre-qualified for a loan
At Zillow Home Loans, we can pre-qualify you in as little as 5 minutes with no impact to your credit score.An equal housing lender. NMLS #10287.
Sell with ease on Zillow
Get a Zillow Showcase℠ listing at no additional cost and you could sell for —faster.
$495,400
2% more+$9,908
With Zillow Showcase(estimated)$505,308
