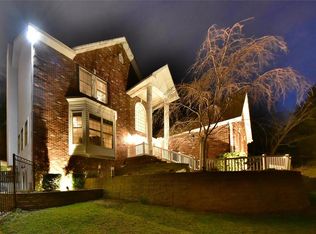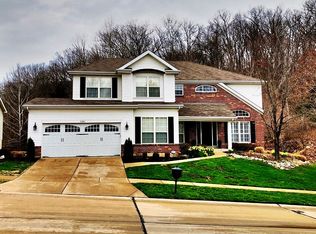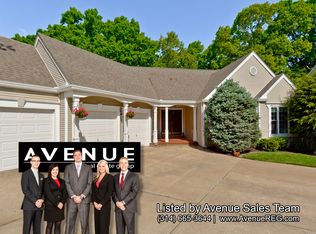Closed
Listing Provided by:
Andrea Maddock 314-518-6699,
Janet McAfee Inc.
Bought with: Keller Williams Chesterfield
Price Unknown
819 New Ballwin Rd, Ballwin, MO 63021
4beds
5,579sqft
Single Family Residence
Built in 2002
0.38 Acres Lot
$962,400 Zestimate®
$--/sqft
$4,151 Estimated rent
Home value
$962,400
$885,000 - $1.04M
$4,151/mo
Zestimate® history
Loading...
Owner options
Explore your selling options
What's special
Welcome to 819 New Ballwin Road, a stunning 4-bedroom, 4.5-bath home that beautifully blends luxury & nature. Upon entering, you are greeted by a grand two-story foyer and an impressive curved staircase. The library boasts custom cabinetry and soaring ceilings, creating a majestic space. The large eat-in kitchen, featuring a breakfast bar, designer appliances, and a walk-in pantry, seamlessly opens to the great room, where large windows offer breathtaking views of your private hillside. The main floor primary suite is a peaceful retreat, complete with a luxurious bathroom & walk-in closet. Upstairs, you'll find three additional spacious bedrooms, along with a bonus room ideal for an office or play area. The walk-out lower level is an entertainer’s dream, with a media area, bar, full bath, large storage space, and still room for an exercise area and games. This home is equipped for both entertaining and relaxation. 3-car garage, main floor laundry. Rockwood Schools. Don't wait!
Zillow last checked: 8 hours ago
Listing updated: May 29, 2025 at 08:52am
Listing Provided by:
Andrea Maddock 314-518-6699,
Janet McAfee Inc.
Bought with:
Caroline Carollo, 2002012749
Keller Williams Chesterfield
Source: MARIS,MLS#: 25012809 Originating MLS: St. Louis Association of REALTORS
Originating MLS: St. Louis Association of REALTORS
Facts & features
Interior
Bedrooms & bathrooms
- Bedrooms: 4
- Bathrooms: 5
- Full bathrooms: 4
- 1/2 bathrooms: 1
- Main level bathrooms: 2
- Main level bedrooms: 1
Primary bedroom
- Features: Floor Covering: Wood
- Level: Main
- Area: 272
- Dimensions: 17 x 16
Bedroom
- Features: Floor Covering: Wood Engineered
- Level: Upper
- Area: 182
- Dimensions: 14 x 13
Bedroom
- Features: Floor Covering: Wood Engineered
- Level: Upper
- Area: 182
- Dimensions: 14 x 13
Bedroom
- Features: Floor Covering: Wood Engineered
- Level: Upper
- Area: 182
- Dimensions: 14 x 13
Primary bathroom
- Features: Floor Covering: Ceramic Tile
- Level: Main
- Area: 150
- Dimensions: 15 x 10
Bonus room
- Features: Floor Covering: Wood Engineered
- Level: Upper
- Area: 336
- Dimensions: 24 x 14
Dining room
- Features: Floor Covering: Wood
- Level: Main
- Area: 204
- Dimensions: 17 x 12
Great room
- Features: Floor Covering: Wood
- Level: Main
- Area: 336
- Dimensions: 21 x 16
Kitchen
- Features: Floor Covering: Ceramic Tile
- Level: Main
- Area: 375
- Dimensions: 25 x 15
Laundry
- Features: Floor Covering: Ceramic Tile
- Level: Main
- Area: 63
- Dimensions: 9 x 7
Sitting room
- Features: Floor Covering: Wood
- Level: Main
- Area: 247
- Dimensions: 19 x 13
Heating
- Forced Air, Natural Gas
Cooling
- Ceiling Fan(s), Central Air, Electric, Dual
Appliances
- Included: Dishwasher, Disposal, Cooktop, Down Draft, Gas Cooktop, Ice Maker, Microwave, Stainless Steel Appliance(s), Gas Water Heater
- Laundry: Main Level
Features
- Separate Dining, Bookcases, Coffered Ceiling(s), Open Floorplan, Special Millwork, Walk-In Closet(s), Bar, Breakfast Bar, Breakfast Room, Kitchen Island, Custom Cabinetry, Eat-in Kitchen, Granite Counters, Walk-In Pantry, Double Vanity, Tub, Two Story Entrance Foyer
- Flooring: Hardwood
- Doors: Panel Door(s)
- Windows: Bay Window(s), Skylight(s)
- Basement: Full,Partially Finished,Concrete,Sump Pump,Walk-Out Access
- Number of fireplaces: 1
- Fireplace features: Recreation Room, Great Room, Kitchen
Interior area
- Total structure area: 5,579
- Total interior livable area: 5,579 sqft
- Finished area above ground: 4,179
- Finished area below ground: 1,400
Property
Parking
- Total spaces: 3
- Parking features: Additional Parking, Attached, Circular Driveway, Garage, Garage Door Opener, Off Street
- Attached garage spaces: 3
- Has uncovered spaces: Yes
Accessibility
- Accessibility features: Accessible Doors
Features
- Levels: Two
- Exterior features: Entry Steps/Stairs
Lot
- Size: 0.38 Acres
- Features: Adjoins Common Ground
Details
- Parcel number: 25S520213
- Special conditions: Standard
Construction
Type & style
- Home type: SingleFamily
- Architectural style: Traditional,Other
- Property subtype: Single Family Residence
Materials
- Stone Veneer, Brick Veneer, Fiber Cement
Condition
- Year built: 2002
Utilities & green energy
- Sewer: Public Sewer
- Water: Public
- Utilities for property: Natural Gas Available
Community & neighborhood
Location
- Region: Ballwin
- Subdivision: Woodside
Other
Other facts
- Listing terms: Cash,Conventional
- Ownership: Private
- Road surface type: Asphalt, Concrete
Price history
| Date | Event | Price |
|---|---|---|
| 5/28/2025 | Sold | -- |
Source: | ||
| 5/2/2025 | Pending sale | $975,000$175/sqft |
Source: | ||
| 4/3/2025 | Listed for sale | $975,000-11.4%$175/sqft |
Source: | ||
| 9/10/2024 | Listing removed | $1,100,000$197/sqft |
Source: | ||
| 8/16/2024 | Listed for sale | $1,100,000$197/sqft |
Source: | ||
Public tax history
| Year | Property taxes | Tax assessment |
|---|---|---|
| 2025 | -- | $164,880 +14.1% |
| 2024 | $10,074 +0.1% | $144,470 |
| 2023 | $10,066 +8.3% | $144,470 +16.7% |
Find assessor info on the county website
Neighborhood: 63021
Nearby schools
GreatSchools rating
- 7/10Woerther Elementary SchoolGrades: K-5Distance: 1.2 mi
- 6/10Selvidge Middle SchoolGrades: 6-8Distance: 1.7 mi
- 8/10Marquette Sr. High SchoolGrades: 9-12Distance: 4.5 mi
Schools provided by the listing agent
- Elementary: Woerther Elem.
- Middle: Selvidge Middle
- High: Marquette Sr. High
Source: MARIS. This data may not be complete. We recommend contacting the local school district to confirm school assignments for this home.
Sell with ease on Zillow
Get a Zillow Showcase℠ listing at no additional cost and you could sell for —faster.
$962,400
2% more+$19,248
With Zillow Showcase(estimated)$981,648


