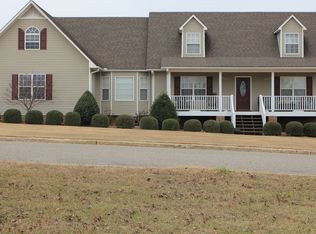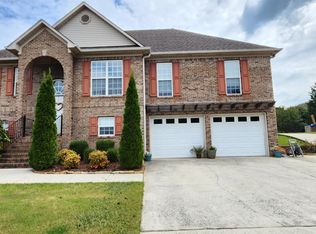Sold for $457,500
$457,500
819 Ransome Dr, Oneonta, AL 35121
4beds
4,108sqft
Single Family Residence
Built in 2007
0.5 Acres Lot
$456,400 Zestimate®
$111/sqft
$2,911 Estimated rent
Home value
$456,400
$324,000 - $639,000
$2,911/mo
Zestimate® history
Loading...
Owner options
Explore your selling options
What's special
Now offering $10,000 buyer concessions!!! BEST IN SHOW..BEST IN PLAN..BEST IN PRICE..BEST IN VIEW..This custom-designed and built home is simply the BEST! Sold by the original owners, it’s in superior condition and sits on a beautiful lot with an amazing view. The main level offers a 2-story foyer, large family room open to the kitchen and dining area (perfect for large gatherings). The kitchen boasts granite countertops, a large island, planning/desk area, plenty of cabinets, gas stove, and warming drawer. The laundry room is so spacious, you’ll want to live there, with extra storage, a sink, built-in ironing board, drying station, and more. The master suite has a private deck, jacuzzi tub, double shower, and 2 walk-in closets. Upstairs features a loft, 2 bedrooms with Jack-and-Jill bath, and a large flex room for a 4th bedroom (seller will build a closet) and office/playroom. Unfinished basement includes a storm shelter. More upgrades—call for details!
Zillow last checked: 8 hours ago
Listing updated: February 18, 2025 at 12:40pm
Listed by:
Bonnie Hicks CELL:2059157653,
Keller Williams,
Brody Frost 205-603-5734,
Keller Williams
Bought with:
Candi Bresnahan
Keller Williams Realty Blount
Melinda Anderton
Keller Williams Realty Blount
Source: GALMLS,MLS#: 21388895
Facts & features
Interior
Bedrooms & bathrooms
- Bedrooms: 4
- Bathrooms: 3
- Full bathrooms: 2
- 1/2 bathrooms: 1
Primary bedroom
- Level: First
Bedroom 1
- Level: Second
Bedroom 2
- Level: Second
Bedroom 3
- Level: Second
Primary bathroom
- Level: First
Bathroom 1
- Level: Second
Dining room
- Level: First
Family room
- Level: First
Kitchen
- Features: Stone Counters, Breakfast Bar, Pantry
- Level: First
Basement
- Area: 0
Heating
- Forced Air, Natural Gas
Cooling
- Central Air, Ceiling Fan(s)
Appliances
- Included: Dishwasher, Microwave, Refrigerator, Stove-Gas, Warming Drawer, Gas Water Heater
- Laundry: Electric Dryer Hookup, Sink, Washer Hookup, Main Level, Laundry Room, Laundry (ROOM), Yes
Features
- Recessed Lighting, High Ceilings, Crown Molding, Smooth Ceilings, Linen Closet, Separate Shower, Walk-In Closet(s)
- Flooring: Carpet, Hardwood, Tile
- Windows: Double Pane Windows
- Basement: Full,Unfinished,Concrete
- Attic: Other,Yes
- Number of fireplaces: 1
- Fireplace features: Gas Log, Stone, Family Room, Gas
Interior area
- Total interior livable area: 4,108 sqft
- Finished area above ground: 4,108
- Finished area below ground: 0
Property
Parking
- Total spaces: 4
- Parking features: Attached, Basement, Parking (MLVL), Garage Faces Side
- Attached garage spaces: 4
Features
- Levels: 2+ story
- Patio & porch: Open (PATIO), Patio, Porch Screened, Covered (DECK), Screened (DECK), Deck
- Exterior features: Sprinkler System
- Pool features: None
- Has spa: Yes
- Spa features: Bath
- Has view: Yes
- View description: Mountain(s)
- Waterfront features: No
Lot
- Size: 0.50 Acres
Details
- Additional structures: Storm Shelter-Private
- Parcel number: 1903053000001.021
- Special conditions: N/A
Construction
Type & style
- Home type: SingleFamily
- Property subtype: Single Family Residence
Materials
- Brick
- Foundation: Basement
Condition
- Year built: 2007
Utilities & green energy
- Electric: Generator
- Water: Public
- Utilities for property: Sewer Connected, Underground Utilities
Community & neighborhood
Security
- Security features: Safe Room/Storm Cellar, Security System
Community
- Community features: Curbs
Location
- Region: Oneonta
- Subdivision: Greystone East
Other
Other facts
- Price range: $457.5K - $457.5K
Price history
| Date | Event | Price |
|---|---|---|
| 2/14/2025 | Sold | $457,500-4.7%$111/sqft |
Source: | ||
| 1/8/2025 | Contingent | $479,900$117/sqft |
Source: | ||
| 10/18/2024 | Listed for sale | $479,900$117/sqft |
Source: | ||
| 10/12/2024 | Contingent | $479,900$117/sqft |
Source: | ||
| 9/10/2024 | Price change | $479,900-4%$117/sqft |
Source: | ||
Public tax history
| Year | Property taxes | Tax assessment |
|---|---|---|
| 2024 | $2,356 +20.7% | $52,360 +20.7% |
| 2023 | $1,952 +5.4% | $43,380 +5.4% |
| 2022 | $1,851 | $41,140 +28.2% |
Find assessor info on the county website
Neighborhood: 35121
Nearby schools
GreatSchools rating
- 7/10Oneonta Elementary SchoolGrades: K-5Distance: 2 mi
- 10/10Oneonta Middle SchoolGrades: 6-8Distance: 2 mi
- 7/10Oneonta High SchoolGrades: 9-12Distance: 2 mi
Schools provided by the listing agent
- Elementary: Oneonta
- Middle: Oneonta
- High: Oneonta
Source: GALMLS. This data may not be complete. We recommend contacting the local school district to confirm school assignments for this home.
Get a cash offer in 3 minutes
Find out how much your home could sell for in as little as 3 minutes with a no-obligation cash offer.
Estimated market value$456,400
Get a cash offer in 3 minutes
Find out how much your home could sell for in as little as 3 minutes with a no-obligation cash offer.
Estimated market value
$456,400

