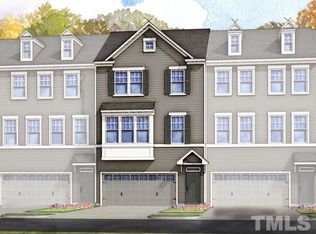Sold for $435,000 on 09/20/23
$435,000
819 Richmont Grove Ln, Apex, NC 27523
3beds
2,057sqft
Townhouse, Residential
Built in 2020
2,178 Square Feet Lot
$435,400 Zestimate®
$211/sqft
$2,152 Estimated rent
Home value
$435,400
$414,000 - $457,000
$2,152/mo
Zestimate® history
Loading...
Owner options
Explore your selling options
What's special
This beautifully designed home offers 3 bedrooms, 3.5 baths, a stunning kitchen with a generous island and modern stainless steel appliances. The kitchen seamlessly flows into a spacious dining room and living room area. Enjoy the privacy and tranquility of a private deck with a lovely view of trees. On the third level, you'll find a luxurious Owner's Suite with a walk-in closet, dual vanities, and a tiled surround shower in the master bath. Additionally, there are two more bedrooms on this level. The lower level boasts a large bonus room, a full bath, and a convenient 2-car garage. Residents also have access to a community pool. This home is ideally situated just minutes away from downtown Apex, shopping centers, and various amenities.
Zillow last checked: 8 hours ago
Listing updated: October 27, 2025 at 11:32pm
Listed by:
Louise Guemple 919-623-3802,
Keller Williams Legacy,
Sam Guemple 919-623-3801,
Keller Williams Legacy
Bought with:
Claire Rachel Thibault, 334275
Raleigh Realty Inc.
Source: Doorify MLS,MLS#: 2527422
Facts & features
Interior
Bedrooms & bathrooms
- Bedrooms: 3
- Bathrooms: 4
- Full bathrooms: 3
- 1/2 bathrooms: 1
Heating
- Forced Air, Natural Gas, Zoned
Cooling
- Central Air, Zoned
Appliances
- Included: Dishwasher, Dryer, Gas Range, Gas Water Heater, Microwave, Plumbed For Ice Maker, Refrigerator, Washer
- Laundry: In Hall, Upper Level
Features
- Eat-in Kitchen, Entrance Foyer, Granite Counters, Shower Only, Walk-In Closet(s), Walk-In Shower
- Flooring: Carpet, Laminate, Vinyl
- Windows: Blinds
- Has fireplace: No
Interior area
- Total structure area: 2,057
- Total interior livable area: 2,057 sqft
- Finished area above ground: 2,057
- Finished area below ground: 0
Property
Parking
- Total spaces: 2
- Parking features: Concrete, Driveway, Garage, Garage Door Opener
- Garage spaces: 2
Features
- Levels: Three Or More
- Stories: 3
- Patio & porch: Deck
- Pool features: Community
- Has view: Yes
Lot
- Size: 2,178 sqft
- Dimensions: 24 x 85
Details
- Parcel number: 0742786083
Construction
Type & style
- Home type: Townhouse
- Architectural style: Transitional
- Property subtype: Townhouse, Residential
Materials
- Brick, Fiber Cement
- Foundation: Slab
Condition
- New construction: No
- Year built: 2020
Utilities & green energy
- Sewer: Public Sewer
- Water: Public
Community & neighborhood
Community
- Community features: Pool
Location
- Region: Apex
- Subdivision: Townes at North Salem
HOA & financial
HOA
- Has HOA: Yes
- HOA fee: $115 monthly
- Amenities included: Pool
- Services included: Maintenance Grounds, Maintenance Structure
Price history
| Date | Event | Price |
|---|---|---|
| 9/20/2023 | Sold | $435,000$211/sqft |
Source: | ||
| 8/20/2023 | Contingent | $435,000$211/sqft |
Source: | ||
| 8/17/2023 | Listed for sale | $435,000+45%$211/sqft |
Source: | ||
| 4/27/2020 | Sold | $300,000-2.2%$146/sqft |
Source: | ||
| 2/11/2020 | Listed for sale | $306,860$149/sqft |
Source: HHHunt Homes | ||
Public tax history
| Year | Property taxes | Tax assessment |
|---|---|---|
| 2025 | $3,682 +2.3% | $419,464 |
| 2024 | $3,600 +7.3% | $419,464 +38% |
| 2023 | $3,355 +6.5% | $304,034 |
Find assessor info on the county website
Neighborhood: 27523
Nearby schools
GreatSchools rating
- 9/10Salem ElementaryGrades: PK-5Distance: 0.8 mi
- 10/10Salem MiddleGrades: 6-8Distance: 0.7 mi
- 9/10Apex HighGrades: 9-12Distance: 0.4 mi
Schools provided by the listing agent
- Elementary: Wake - Salem
- Middle: Wake - Salem
- High: Wake - Apex Friendship
Source: Doorify MLS. This data may not be complete. We recommend contacting the local school district to confirm school assignments for this home.
Get a cash offer in 3 minutes
Find out how much your home could sell for in as little as 3 minutes with a no-obligation cash offer.
Estimated market value
$435,400
Get a cash offer in 3 minutes
Find out how much your home could sell for in as little as 3 minutes with a no-obligation cash offer.
Estimated market value
$435,400
