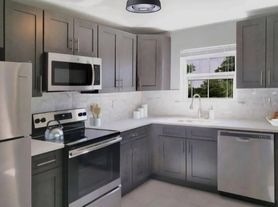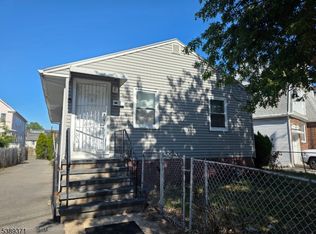beautiful
House for rent
Accepts Zillow applications
$3,750/mo
819 Rodgers Ct, Rahway, NJ 07065
5beds
--sqft
Price may not include required fees and charges.
Single family residence
Available now
Dogs OK
Window unit
Hookups laundry
Detached parking
Forced air
What's special
- 13 hours |
- -- |
- -- |
Travel times
Facts & features
Interior
Bedrooms & bathrooms
- Bedrooms: 5
- Bathrooms: 2
- Full bathrooms: 2
Heating
- Forced Air
Cooling
- Window Unit
Appliances
- Included: Freezer, Microwave, Oven, Refrigerator, WD Hookup
- Laundry: Hookups
Features
- WD Hookup
- Flooring: Hardwood, Tile
Property
Parking
- Parking features: Detached, Off Street
- Details: Contact manager
Features
- Exterior features: Heating system: Forced Air
Details
- Parcel number: 1300244000000046
Construction
Type & style
- Home type: SingleFamily
- Property subtype: Single Family Residence
Community & HOA
Location
- Region: Rahway
Financial & listing details
- Lease term: 1 Year
Price history
| Date | Event | Price |
|---|---|---|
| 10/6/2025 | Listed for rent | $3,750 |
Source: Zillow Rentals | ||
| 9/15/2025 | Sold | $550,000+10% |
Source: | ||
| 7/1/2025 | Pending sale | $499,900 |
Source: | ||
| 6/12/2025 | Listed for sale | $499,900+152.5% |
Source: | ||
| 6/5/2002 | Sold | $198,000+56.5% |
Source: Public Record | ||

