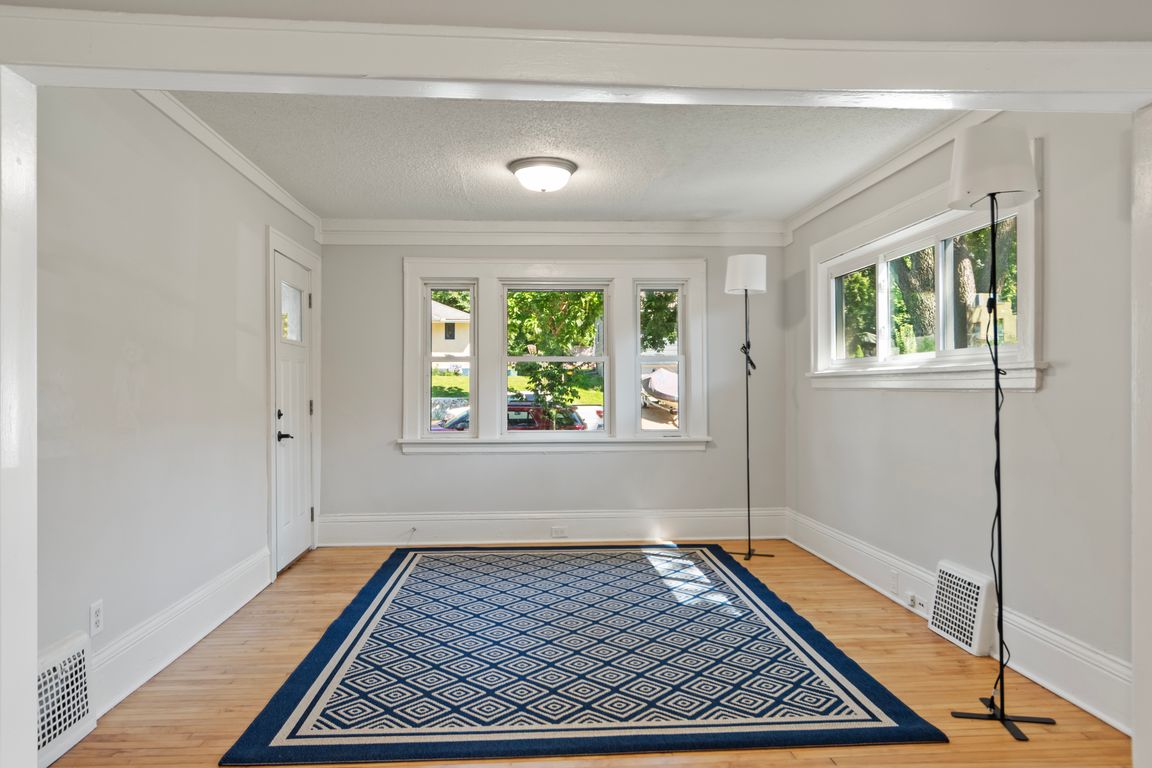
Active
$160,000
2beds
1,668sqft
819 Sheridan Ave N, Minneapolis, MN 55411
2beds
1,668sqft
Single family residence
Built in 1920
5,227 sqft
Open parking
$96 price/sqft
What's special
Single-level livingSeparate dining room
Discover comfort and convenience in this newly rehabbed 2-bedroom, 1-bath home—all thoughtfully arranged on one level for easy living. The spacious living room offers a welcoming spot to relax or entertain, while a separate dining room creates an ideal setting for meals and gatherings. The bedrooms are conveniently located on either ...
- 80 days |
- 2,244 |
- 145 |
Source: NorthstarMLS as distributed by MLS GRID,MLS#: 6780942
Travel times
Living Room
Kitchen
Dining Room
Zillow last checked: 8 hours ago
Listing updated: November 17, 2025 at 04:19pm
Listed by:
Osborne W Strickland 763-300-2644,
City of Lakes Community Realty
Source: NorthstarMLS as distributed by MLS GRID,MLS#: 6780942
Facts & features
Interior
Bedrooms & bathrooms
- Bedrooms: 2
- Bathrooms: 1
- Full bathrooms: 1
Rooms
- Room types: Living Room, Dining Room, Bedroom 1, Bedroom 2, Kitchen, Bathroom
Bedroom 1
- Level: Main
- Area: 110.4 Square Feet
- Dimensions: 12x9.2
Bedroom 2
- Level: Main
- Area: 91.08 Square Feet
- Dimensions: 9.9x9.2
Bathroom
- Level: Main
- Area: 37.2 Square Feet
- Dimensions: 6.2x6
Dining room
- Level: Main
- Area: 176.89 Square Feet
- Dimensions: 13.3x13.3
Kitchen
- Level: Main
- Area: 90.96 Square Feet
- Dimensions: 17.8x5.11
Living room
- Level: Main
- Area: 129.99 Square Feet
- Dimensions: 11.7x11.11
Heating
- Forced Air
Cooling
- None
Appliances
- Included: Exhaust Fan, Range, Refrigerator
Features
- Basement: Full
- Has fireplace: No
Interior area
- Total structure area: 1,668
- Total interior livable area: 1,668 sqft
- Finished area above ground: 834
- Finished area below ground: 0
Property
Parking
- Parking features: On Street
- Has uncovered spaces: Yes
- Details: Garage Dimensions (0)
Accessibility
- Accessibility features: None
Features
- Levels: One
- Stories: 1
- Patio & porch: Porch
- Fencing: Partial
Lot
- Size: 5,227.2 Square Feet
- Dimensions: 5227
Details
- Foundation area: 834
- Parcel number: 2002924140040
- On leased land: Yes
- Lease amount: $20
- Zoning description: Residential-Single Family
Construction
Type & style
- Home type: SingleFamily
- Property subtype: Single Family Residence
Materials
- Stucco
Condition
- Age of Property: 105
- New construction: No
- Year built: 1920
Utilities & green energy
- Gas: Natural Gas
- Sewer: City Sewer/Connected
- Water: City Water/Connected
Community & HOA
Community
- Subdivision: Brodericks Add
HOA
- Has HOA: No
Location
- Region: Minneapolis
Financial & listing details
- Price per square foot: $96/sqft
- Tax assessed value: $113,400
- Annual tax amount: $1,775
- Date on market: 8/30/2025
- Cumulative days on market: 80 days