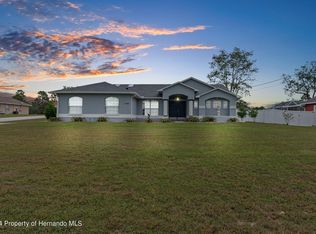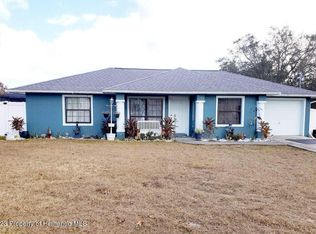A MUST SEE!!! Near Hospitals, Shopping, Main Highways, etc. Plus: Office is a possible 4th bedroom. Tile throughout, central vac., Suround sound system through the house, Granite Kitchen countertops, Newer appliances, Fireplace, Enclosed swimming pool with Pavers throughout the entire deck, mostly PVC fenced (right & back sides), outdoor grill, Newer A/C system, 40 year roof... And Much More!!! More pictures soon.
This property is off market, which means it's not currently listed for sale or rent on Zillow. This may be different from what's available on other websites or public sources.

