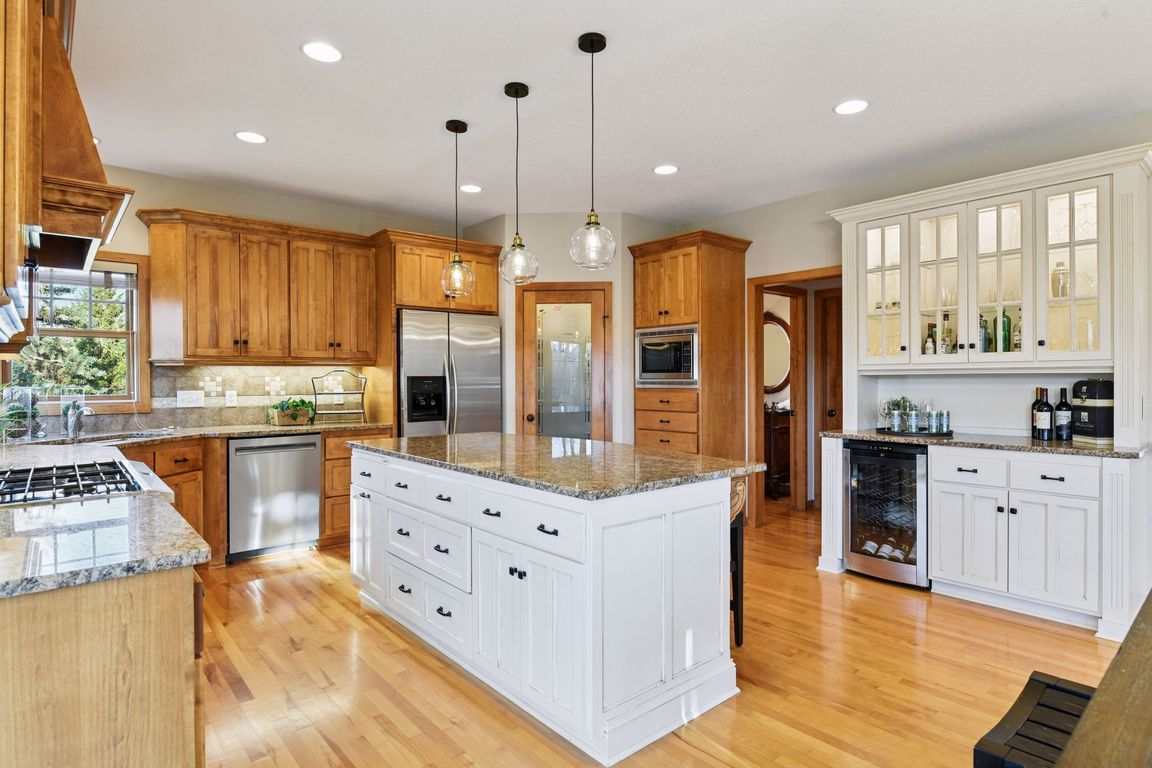Open: Sun 12pm-2pm

Active
$789,900
3beds
4,822sqft
8190 Kelzer Pond Dr, Victoria, MN 55386
3beds
4,822sqft
Single family residence
Built in 2004
0.56 Acres
4 Attached garage spaces
$164 price/sqft
$650 annually HOA fee
What's special
Enameled center islandWalk in pantryMeticulously maintained two storyGlass-front uppers for displayFormal dining roomJetted tubWalk in shower
Welcome to Watermark, one of Victoria’s most desirable neighborhoods, where lakes, parks, trails, and a true sense of community set the tone. This meticulously maintained two story offers 3 bedrooms and 3 baths on a beautifully landscaped one-half acre+ corner lot with mature trees. Inside, an open, sun filled layout delivers ...
- 17 hours |
- 314 |
- 19 |
Source: NorthstarMLS as distributed by MLS GRID,MLS#: 6812064
Travel times
Living Room
Kitchen
Primary Bedroom
Zillow last checked: 8 hours ago
Listing updated: 14 hours ago
Listed by:
Sally B Scrimgeour 952-200-9461,
eXp Realty
Source: NorthstarMLS as distributed by MLS GRID,MLS#: 6812064
Facts & features
Interior
Bedrooms & bathrooms
- Bedrooms: 3
- Bathrooms: 3
- Full bathrooms: 2
- 1/2 bathrooms: 1
Rooms
- Room types: Living Room, Dining Room, Informal Dining Room, Kitchen, Office, Bedroom 1, Bedroom 2, Bedroom 3, Loft, Laundry, Pantry (Walk-In), Computer Room, Foyer, Patio
Bedroom 1
- Level: Upper
- Area: 345 Square Feet
- Dimensions: 23x15
Bedroom 2
- Level: Upper
- Area: 176 Square Feet
- Dimensions: 16x11
Bedroom 3
- Level: Upper
- Area: 132 Square Feet
- Dimensions: 12x11
Other
- Level: Main
- Area: 30 Square Feet
- Dimensions: 6x5
Dining room
- Level: Main
- Area: 192 Square Feet
- Dimensions: 16x12
Foyer
- Level: Main
- Area: 90 Square Feet
- Dimensions: 10x9
Informal dining room
- Level: Main
- Area: 198 Square Feet
- Dimensions: 18x11
Kitchen
- Level: Main
- Area: 208 Square Feet
- Dimensions: 16x13
Laundry
- Level: Main
- Area: 128 Square Feet
- Dimensions: 16x8
Living room
- Level: Main
- Area: 294 Square Feet
- Dimensions: 21x14
Loft
- Level: Upper
- Area: 220 Square Feet
- Dimensions: 20x11
Office
- Level: Main
- Area: 120 Square Feet
- Dimensions: 12x10
Other
- Level: Main
- Area: 25 Square Feet
- Dimensions: 5x5
Patio
- Level: Main
- Area: 120 Square Feet
- Dimensions: 12x10
Heating
- Forced Air
Cooling
- Central Air
Appliances
- Included: Air-To-Air Exchanger, Dishwasher, Disposal, Dryer, Electronic Air Filter, Exhaust Fan, Humidifier, Gas Water Heater, Microwave, Range, Refrigerator, Stainless Steel Appliance(s), Wall Oven, Washer, Water Softener Owned, Wine Cooler
Features
- Basement: Block,Drain Tiled,Drainage System,Egress Window(s),Full,Sump Basket,Sump Pump,Unfinished
- Number of fireplaces: 1
- Fireplace features: Family Room, Stone, Wood Burning
Interior area
- Total structure area: 4,822
- Total interior livable area: 4,822 sqft
- Finished area above ground: 3,090
- Finished area below ground: 0
Video & virtual tour
Property
Parking
- Total spaces: 4
- Parking features: Attached, Asphalt, Electric, Floor Drain, Garage Door Opener, Heated Garage, Insulated Garage, Storage
- Attached garage spaces: 4
- Has uncovered spaces: Yes
Accessibility
- Accessibility features: None
Features
- Levels: Two
- Stories: 2
- Patio & porch: Front Porch, Patio
- Pool features: None
- Fencing: None
Lot
- Size: 0.56 Acres
- Dimensions: 64 x 61 x 61 x 61 x 30 x 171 x 192
- Features: Corner Lot, Property Adjoins Public Land, Many Trees
Details
- Foundation area: 1732
- Parcel number: 655470080
- Zoning description: Residential-Single Family
Construction
Type & style
- Home type: SingleFamily
- Property subtype: Single Family Residence
Materials
- Brick/Stone, Fiber Cement, Timber/Post & Beam
- Roof: Age Over 8 Years,Asphalt,Pitched
Condition
- Age of Property: 21
- New construction: No
- Year built: 2004
Utilities & green energy
- Electric: Circuit Breakers, Power Company: Minnesota Valley Electric Co-op
- Gas: Natural Gas
- Sewer: City Sewer/Connected
- Water: City Water/Connected
Community & HOA
Community
- Subdivision: Watermark 2nd Add
HOA
- Has HOA: Yes
- Amenities included: Trail(s)
- Services included: Professional Mgmt
- HOA fee: $650 annually
- HOA name: Gassen
- HOA phone: 952-922-5575
Location
- Region: Victoria
Financial & listing details
- Price per square foot: $164/sqft
- Tax assessed value: $658,300
- Annual tax amount: $7,599
- Date on market: 11/19/2025
- Road surface type: Paved