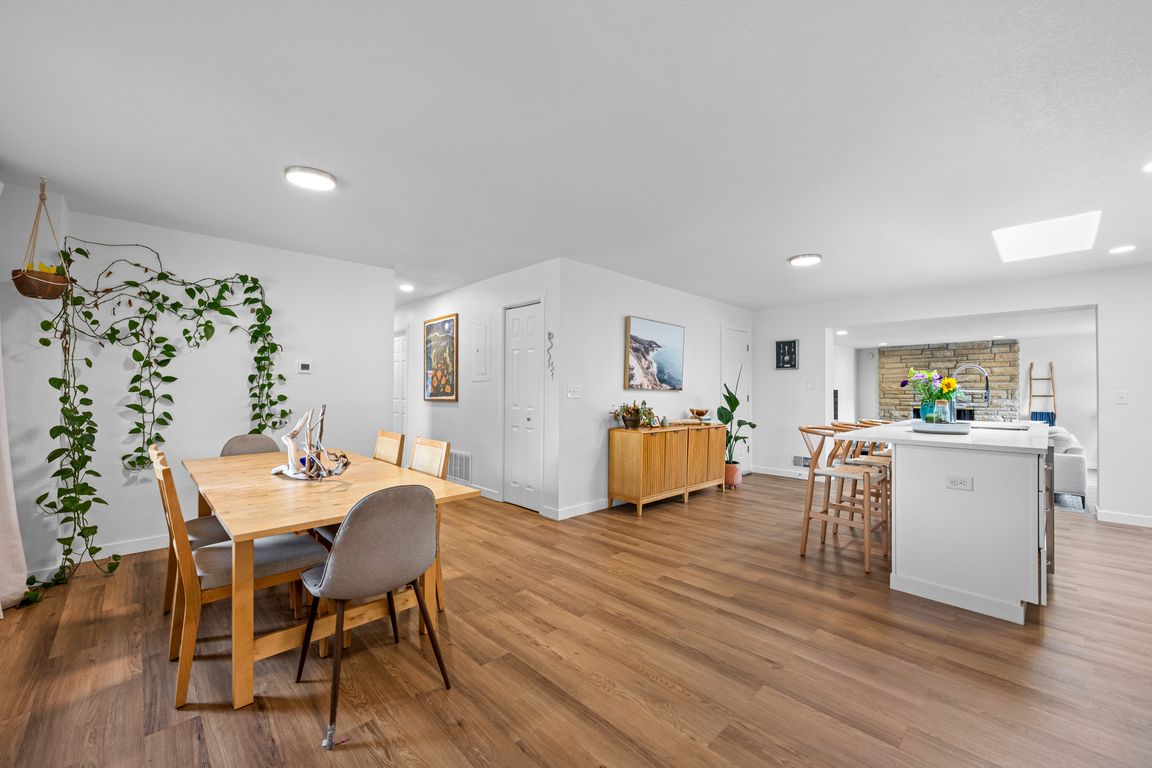
Accepting backupsPrice cut: $21K (8/1)
$549,000
5beds
2,504sqft
8190 Raleigh Pl, Westminster, CO 80031
5beds
2,504sqft
Residential-detached, residential
Built in 1956
6,600 sqft
3 Garage spaces
$219 price/sqft
What's special
Now listed at the sellers' bottom-line price - a rare opportunity to own an updated Westminster home with room to grow and built-in flexibility. The sellers are relocating and have a firm deadline to be under contract before mid-August. If that window passes, the listing will be removed from the market ...
- 75 days
- on Zillow |
- 1,154 |
- 81 |
Source: IRES,MLS#: 1036255
Travel times
Kitchen
Living Room
Lower level Airbnb
Zillow last checked: 7 hours ago
Listing updated: August 04, 2025 at 06:08pm
Listed by:
Katy Kuosman 720-937-8076,
Westwater Realty,
Adam Sloat 720-466-8212,
Westwater Realty
Source: IRES,MLS#: 1036255
Facts & features
Interior
Bedrooms & bathrooms
- Bedrooms: 5
- Bathrooms: 2
- Full bathrooms: 2
- Main level bedrooms: 3
Primary bedroom
- Area: 143
- Dimensions: 11 x 13
Bedroom 2
- Area: 130
- Dimensions: 10 x 13
Bedroom 3
- Area: 88
- Dimensions: 11 x 8
Bedroom 4
- Area: 182
- Dimensions: 14 x 13
Bedroom 5
- Area: 121
- Dimensions: 11 x 11
Dining room
- Area: 240
- Dimensions: 20 x 12
Kitchen
- Area: 195
- Dimensions: 15 x 13
Living room
- Area: 225
- Dimensions: 15 x 15
Heating
- Forced Air
Cooling
- Central Air
Appliances
- Included: Electric Range/Oven, Dishwasher, Refrigerator, Washer, Dryer, Microwave, Disposal
- Laundry: Main Level
Features
- In-Law Floorplan, Eat-in Kitchen, Open Floorplan, Kitchen Island, Open Floor Plan
- Windows: Skylight(s), Skylights
- Basement: Partially Finished
- Has fireplace: Yes
- Fireplace features: Living Room
Interior area
- Total structure area: 2,504
- Total interior livable area: 2,504 sqft
- Finished area above ground: 1,412
- Finished area below ground: 1,092
Video & virtual tour
Property
Parking
- Total spaces: 3
- Parking features: Garage
- Garage spaces: 3
- Details: Garage Type: Off Street
Accessibility
- Accessibility features: Level Lot, Main Floor Bath, Accessible Bedroom, Main Level Laundry
Features
- Stories: 1
- Patio & porch: Patio
- Fencing: Fenced,Wood
Lot
- Size: 6,600 Square Feet
- Features: Gutters, Sidewalks, Level, Within City Limits
Details
- Parcel number: R0063131
- Zoning: R-1
- Special conditions: Private Owner
Construction
Type & style
- Home type: SingleFamily
- Architectural style: Ranch
- Property subtype: Residential-Detached, Residential
Materials
- Wood/Frame, Brick
- Roof: Composition
Condition
- Not New, Previously Owned
- New construction: No
- Year built: 1956
Utilities & green energy
- Electric: Electric, Xcel Energy
- Gas: Natural Gas, Xcel Energy
- Water: City Water, City of Westminster
- Utilities for property: Natural Gas Available, Electricity Available, Cable Available, Trash: Waste Management
Community & HOA
Community
- Subdivision: Westminster Hills
HOA
- Has HOA: No
Location
- Region: Westminster
Financial & listing details
- Price per square foot: $219/sqft
- Tax assessed value: $453,000
- Annual tax amount: $2,582
- Date on market: 6/8/2025
- Listing terms: Cash,Conventional,FHA,VA Loan,1031 Exchange
- Exclusions: Seller's Personal Property
- Electric utility on property: Yes
- Road surface type: Paved, Asphalt