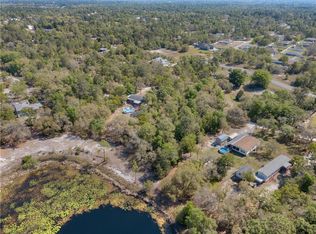Nice 3 bedroom 2 bath split floor plan manufactured home on .53 acres. Completely fenced in and gated with several updates. 1 year old hot water heater, newer appliances; Blower motor replaced in ac June 2020; roof replaced 2014; most ceilings fans replaced within last year; new tile floor in kitchen; 2 year old above ground pool with newer paver patio; Spacious Family room features a wood burning fireplace. Master Bedroom Suite has a walk in closet; dual sinks in bath with soaking tub/separate shower. 2 Sheds in rear yard both with electric running to them. View of the Spring fed Pond in rear. Dead end road and private location. Home is about 1/4 of a mile to a paved road. Close to shopping, hospital, restaurants and so much more.
This property is off market, which means it's not currently listed for sale or rent on Zillow. This may be different from what's available on other websites or public sources.
