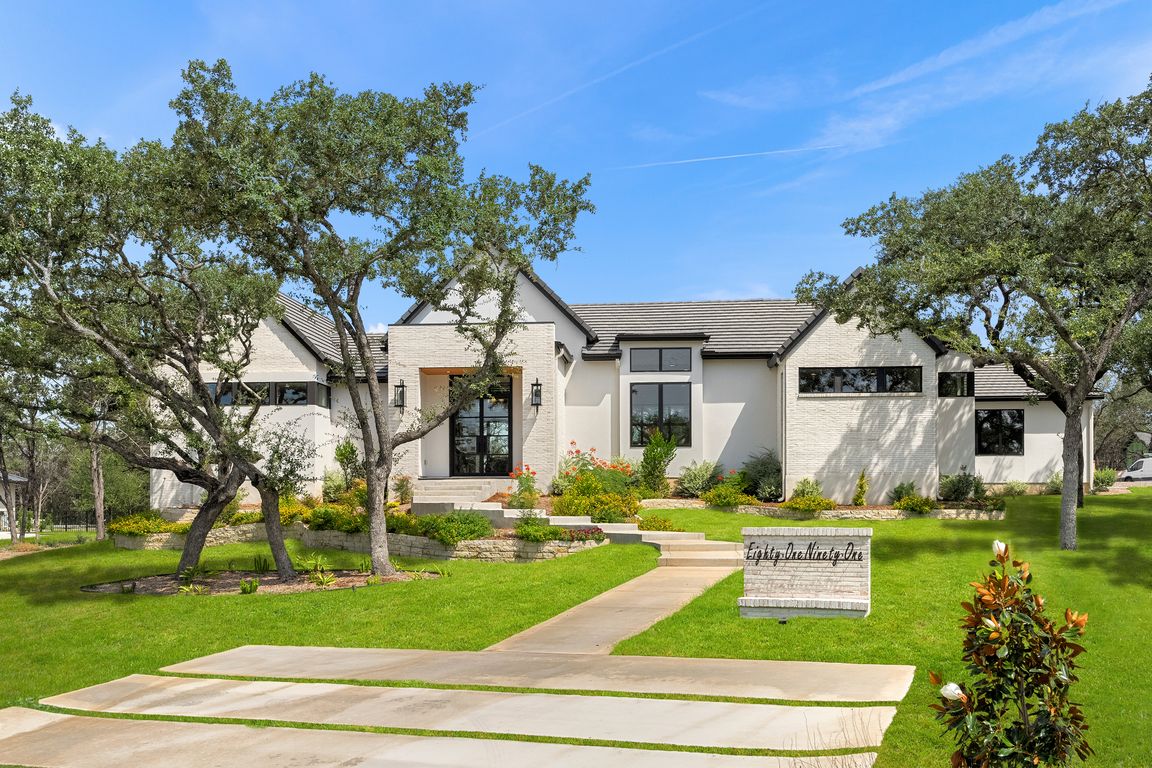
New constructionPrice cut: $25.1K (10/21)
$1,199,900
4beds
3,092sqft
8191 Blue Oak Way, San Antonio, TX 78266
4beds
3,092sqft
Single family residence
Built in 2024
1.26 Acres
3 Attached garage spaces
$388 price/sqft
$3,500 annually HOA fee
What's special
Hidden coffee barGas cookingCustom built insGlowing backlit quartzModern european designDecor appliancesWood beam ceiling
Step into this thoughtfully crafted, new construction single story home by Dale Sauer Homes - showcased in the 2024 Parade of Homes and designed for comfort, style, and ease of living. Set on 1.26 acres with room for a pool and a casita in the gated Enchanted Bluff community, the layout ...
- 110 days |
- 299 |
- 25 |
Source: LERA MLS,MLS#: 1884637
Living Room
Kitchen
Primary Bedroom
Primary Bathroom
Wet Bar
Foyer
Butler’s Pantry
Media Room
Outdoor 1
Laundry Room
Bedroom
Bathroom
Bedroom
Bathroom
Zillow last checked: 8 hours ago
Listing updated: November 05, 2025 at 05:16pm
Listed by:
Catherine Lodge TREC #659769 (210) 788-1274,
Kuper Sotheby's Int'l Realty
Source: LERA MLS,MLS#: 1884637
Facts & features
Interior
Bedrooms & bathrooms
- Bedrooms: 4
- Bathrooms: 3
- Full bathrooms: 3
Primary bedroom
- Features: Split, Walk-In Closet(s), Full Bath
- Area: 320
- Dimensions: 20 x 16
Bedroom 2
- Area: 154
- Dimensions: 14 x 11
Bedroom 3
- Area: 144
- Dimensions: 12 x 12
Bedroom 4
- Area: 306
- Dimensions: 18 x 17
Primary bathroom
- Features: Tub/Shower Separate, Separate Vanity
- Area: 195
- Dimensions: 15 x 13
Dining room
- Area: 260
- Dimensions: 20 x 13
Kitchen
- Area: 169
- Dimensions: 13 x 13
Living room
- Area: 462
- Dimensions: 22 x 21
Heating
- Central, Natural Gas
Cooling
- Central Air, Zoned
Appliances
- Included: Self Cleaning Oven, Microwave, Range, Gas Cooktop, Indoor Grill, Refrigerator, Disposal, Dishwasher, Plumbed For Ice Maker, Water Softener Owned, Electric Water Heater, Plumb for Water Softener, Tankless Water Heater, ENERGY STAR Qualified Appliances
- Laundry: Main Level, Laundry Room, Washer Hookup, Dryer Connection
Features
- One Living Area, Liv/Din Combo, Eat-in Kitchen, Kitchen Island, Pantry, Study/Library, Utility Room Inside, Secondary Bedroom Down, 1st Floor Lvl/No Steps, High Ceilings, Open Floorplan, All Bedrooms Downstairs, Walk-In Closet(s), Master Downstairs, Ceiling Fan(s), Chandelier, Wet Bar, Solid Counter Tops, Custom Cabinets, Programmable Thermostat
- Flooring: Ceramic Tile, Wood
- Windows: Double Pane Windows
- Has basement: No
- Number of fireplaces: 2
- Fireplace features: Two, Living Room, Other
Interior area
- Total interior livable area: 3,092 sqft
Video & virtual tour
Property
Parking
- Total spaces: 3
- Parking features: Three Car Garage, Attached, Garage Faces Side, Oversized, Garage Door Opener
- Attached garage spaces: 3
Accessibility
- Accessibility features: Accessible Hallway(s), No Carpet, No Steps Down, Level Drive, First Floor Bath, Full Bath/Bed on 1st Flr, First Floor Bedroom, Stall Shower
Features
- Levels: One
- Stories: 1
- Patio & porch: Patio, Covered
- Exterior features: Barbecue, Gas Grill, Sprinkler System, Rain Gutters, Outdoor Kitchen
- Pool features: None
Lot
- Size: 1.26 Acres
- Features: Corner Lot, 1 - 2 Acres, Curbs, Street Gutters
- Residential vegetation: Mature Trees, Mature Trees (ext feat)
Details
- Parcel number: 160235001100
Construction
Type & style
- Home type: SingleFamily
- Architectural style: Contemporary
- Property subtype: Single Family Residence
Materials
- Brick, 4 Sides Masonry, Stucco, Foam Insulation
- Foundation: Slab
- Roof: Concrete
Condition
- New Construction
- New construction: Yes
- Year built: 2024
Details
- Builder name: Dale Sauer Homes
Utilities & green energy
- Electric: CPS
- Gas: CenterPoint
- Sewer: Septic, Aerobic Septic
- Water: SAWS, Water System
- Utilities for property: Private Garbage Service
Green energy
- Green verification: HERS Index Score
Community & HOA
Community
- Features: Jogging Trails, Bike Trails
- Security: Smoke Detector(s), Security System Owned, Prewired, Carbon Monoxide Detector(s), Controlled Access
- Subdivision: Enchanted Bluff
HOA
- Has HOA: Yes
- HOA fee: $3,500 annually
- HOA name: FIRST SERVICE RESIDENTIAL
Location
- Region: San Antonio
Financial & listing details
- Price per square foot: $388/sqft
- Tax assessed value: $946,570
- Annual tax amount: $13,604
- Price range: $1.2M - $1.2M
- Date on market: 7/24/2025
- Cumulative days on market: 109 days
- Listing terms: Conventional,FHA,VA Loan,Cash
- Road surface type: Paved