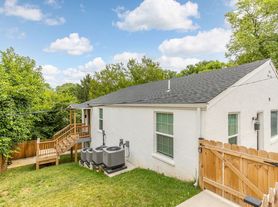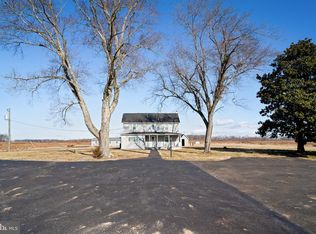Welcome home to this custom Remington Model situated on a large, cul-de-sac lot, backing to trees. Beautiful flooring throughout with many custom touches. Enjoy cozy evenings in the family room around the gas fireplace. A front dining room provides an intimate space for more formal entertaining. The gorgeous kitchen with white cabinets, custom backsplash, granite counters, center island, and with plenty of space for a breakfast area is sure to delight the cook! Upstairs are 4 very well appointed bedrooms including an oversized primary suite with en-suite bathroom and walk-in closet. The basement has a secondary family room and additional space for an office or gym set up. Relax in the evenings on the private rear deck enjoying to sounds and sights of nature!
House for rent
$3,695/mo
8193 Major Watters Ct, Warrenton, VA 20187
4beds
2,895sqft
Price may not include required fees and charges.
Singlefamily
Available Sat Nov 15 2025
Cats OK
Central air, electric, ceiling fan
In unit laundry
4 Attached garage spaces parking
Natural gas, forced air, fireplace
What's special
Gas fireplaceLarge cul-de-sac lotGranite countersWhite cabinetsCustom touchesBacking to treesCenter island
- 8 days
- on Zillow |
- -- |
- -- |
Travel times
Renting now? Get $1,000 closer to owning
Unlock a $400 renter bonus, plus up to a $600 savings match when you open a Foyer+ account.
Offers by Foyer; terms for both apply. Details on landing page.
Facts & features
Interior
Bedrooms & bathrooms
- Bedrooms: 4
- Bathrooms: 4
- Full bathrooms: 3
- 1/2 bathrooms: 1
Rooms
- Room types: Dining Room, Family Room
Heating
- Natural Gas, Forced Air, Fireplace
Cooling
- Central Air, Electric, Ceiling Fan
Appliances
- Included: Dishwasher, Disposal, Dryer, Microwave, Washer
- Laundry: In Unit, Main Level
Features
- Breakfast Area, Built-in Features, Ceiling Fan(s), Combination Kitchen/Dining, Crown Molding, Dining Area, Eat-in Kitchen, Family Room Off Kitchen, Formal/Separate Dining Room, Kitchen - Gourmet, Kitchen Island, Pantry, Primary Bath(s), Recessed Lighting, Walk In Closet, Walk-In Closet(s)
- Has basement: Yes
- Has fireplace: Yes
Interior area
- Total interior livable area: 2,895 sqft
Property
Parking
- Total spaces: 4
- Parking features: Attached, Driveway, On Street, Covered
- Has attached garage: Yes
- Details: Contact manager
Features
- Exterior features: Contact manager
Details
- Parcel number: 6984956291000
Construction
Type & style
- Home type: SingleFamily
- Architectural style: Colonial
- Property subtype: SingleFamily
Materials
- Roof: Shake Shingle
Condition
- Year built: 2021
Community & HOA
Location
- Region: Warrenton
Financial & listing details
- Lease term: Contact For Details
Price history
| Date | Event | Price |
|---|---|---|
| 9/26/2025 | Listed for rent | $3,695$1/sqft |
Source: Bright MLS #VAFQ2018514 | ||
| 5/4/2023 | Sold | $650,000$225/sqft |
Source: | ||
| 3/31/2023 | Contingent | $650,000$225/sqft |
Source: | ||
| 3/26/2023 | Price change | $650,000-3.7%$225/sqft |
Source: | ||
| 3/19/2023 | Price change | $675,000-1.5%$233/sqft |
Source: | ||

