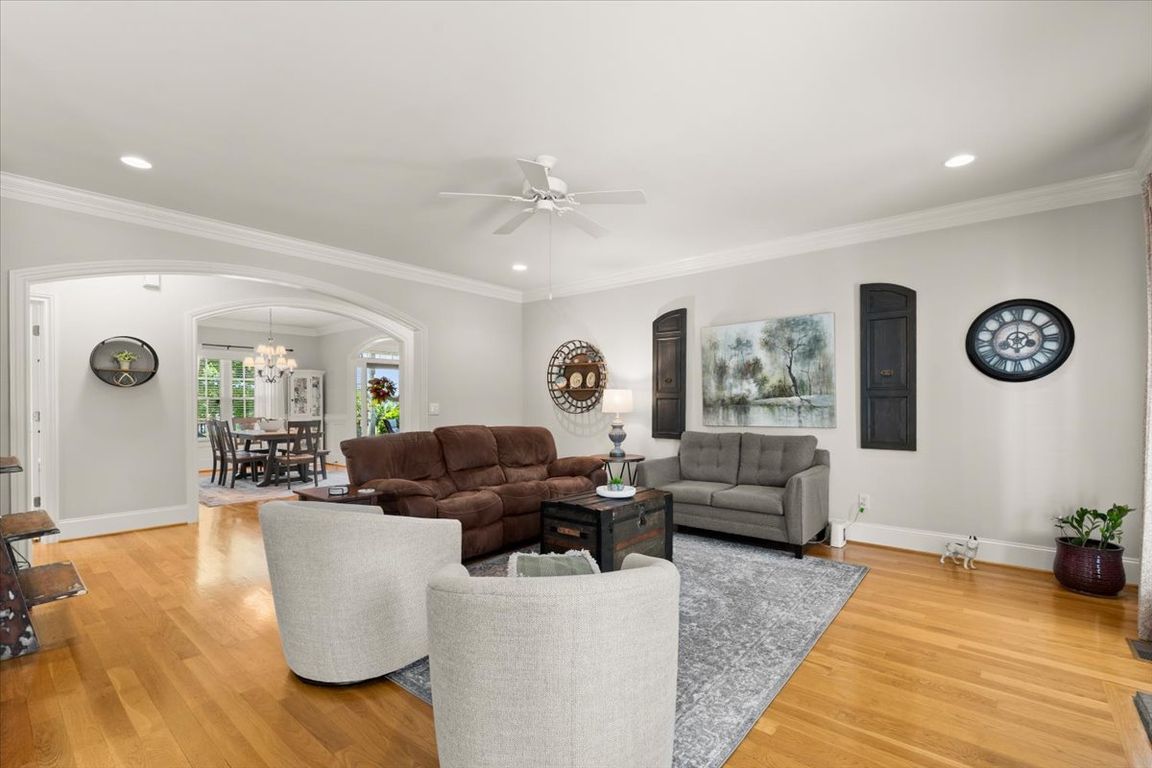
Pending
$550,000
5beds
3,362sqft
8193 McClanahan Dr, Browns Summit, NC 27214
5beds
3,362sqft
Stick/site built, residential, single family residence
Built in 2005
0.92 Acres
2 Attached garage spaces
What's special
Wide front porchExpanded patioGenerous bonus roomTray ceilingGleaming wood floorsBeautifully updated bathLarge island
Beautifully Updated Home w/ Exceptional Space & Style! Step inside to find gleaming wood floors throughout most of the main level, complemented by soaring 9' & volume ceilings. Recent HVAC updates in 2025 & 2024 ensure comfort & efficiency. The stylish kitchen is a true standout featuring a large island, quartz ...
- 13 days
- on Zillow |
- 930 |
- 80 |
Source: Triad MLS,MLS#: 1188662 Originating MLS: Greensboro
Originating MLS: Greensboro
Travel times
Living Room
Kitchen
Primary Bedroom
Zillow last checked: 7 hours ago
Listing updated: August 04, 2025 at 09:32am
Listed by:
Ashley Fitzsimmons 336-312-4543,
Allen Tate - Greensboro,
Melissa Cowman 217-821-5089,
Allen Tate - Greensboro
Source: Triad MLS,MLS#: 1188662 Originating MLS: Greensboro
Originating MLS: Greensboro
Facts & features
Interior
Bedrooms & bathrooms
- Bedrooms: 5
- Bathrooms: 4
- Full bathrooms: 3
- 1/2 bathrooms: 1
- Main level bathrooms: 2
Primary bedroom
- Level: Main
- Dimensions: 15.75 x 13.83
Bedroom 2
- Level: Second
- Dimensions: 13.83 x 12.83
Bedroom 3
- Level: Second
- Dimensions: 14.83 x 10.67
Bedroom 4
- Level: Second
- Dimensions: 14.33 x 12.17
Breakfast
- Level: Main
- Dimensions: 10.75 x 12.75
Dining room
- Level: Main
- Dimensions: 15 x 10.5
Entry
- Level: Main
- Dimensions: 16 x 6.67
Kitchen
- Level: Main
- Dimensions: 13 x 13
Laundry
- Level: Main
Living room
- Level: Main
- Dimensions: 19 x 21
Recreation room
- Level: Second
- Dimensions: 23.5 x 11
Heating
- Forced Air, Heat Pump, Electric, Natural Gas
Cooling
- Central Air
Appliances
- Included: Dishwasher
- Laundry: Dryer Connection, Main Level, Washer Hookup
Features
- Ceiling Fan(s), Dead Bolt(s), Kitchen Island, Pantry, Separate Shower, Solid Surface Counter, Central Vacuum, Vaulted Ceiling(s)
- Flooring: Carpet, Tile, Wood
- Doors: Arched Doorways, Storm Door(s)
- Basement: Crawl Space
- Attic: Storage,Pull Down Stairs,Walk-In
- Number of fireplaces: 1
- Fireplace features: Gas Log, Great Room, Living Room
Interior area
- Total structure area: 3,362
- Total interior livable area: 3,362 sqft
- Finished area above ground: 3,362
Property
Parking
- Total spaces: 2
- Parking features: Driveway, Garage, Garage Door Opener, Attached, Garage Faces Side
- Attached garage spaces: 2
- Has uncovered spaces: Yes
Features
- Levels: Two
- Stories: 2
- Patio & porch: Porch
- Exterior features: Garden
- Pool features: Community
- Fencing: None,Invisible
Lot
- Size: 0.92 Acres
Details
- Parcel number: 0130038
- Zoning: RM
- Special conditions: Owner Sale
Construction
Type & style
- Home type: SingleFamily
- Architectural style: Transitional
- Property subtype: Stick/Site Built, Residential, Single Family Residence
Materials
- Vinyl Siding
Condition
- Year built: 2005
Utilities & green energy
- Sewer: Septic Tank
- Water: Well
Community & HOA
Community
- Security: Smoke Detector(s)
- Subdivision: Brooke Meadows
HOA
- Has HOA: Yes
Location
- Region: Browns Summit
Financial & listing details
- Tax assessed value: $345,600
- Annual tax amount: $3,138
- Date on market: 7/28/2025
- Listing agreement: Exclusive Right To Sell
- Listing terms: Cash,Conventional,FHA,VA Loan