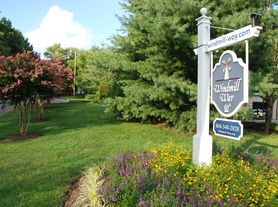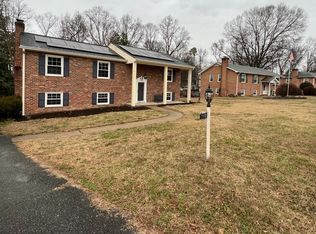Well maintained Brick One level Ranch Style Home with 3 Bedrooms featuring Beautiful Hardwood Flooring and 2 Full Baths with Tile Surround Tub and Shower in the Full Hall Bath and Tile Surround the Stand-Up Shower in the Primary Full Bath. Formal Dining Room with Chair and Crown Molding and Professionally Cleaned Carpeting in Formal Dining Room and Formal Living Room. Entry Foyer features French Door leading to the Large Family Room with Professionally Cleaned Carpeting and NON-Working Fireplace. Eat In Kitchen comes complete with Refrigerator, Range/Oven, Microwave over the Range, Dishwasher and Disposal. Rear Laundry Room has Direct access to the Driveway and Large Laundry Room has Washer and Dryer Hookups only. Enclosed Rear Sunroom with additional Refrigerator overlooks the large rear level yard with Large Gravel Driveway and Front Load 2-1/2 Car Garage with Pedestrian Door. Tenants do not have access the front double door white shed. Tenants do have access to the rear aluminum shed. Strictly "NO PETS" allowed. All prospective applicants require a minimum credit score of 650 and there is a NON-REFUNDABLE application/administrative fee of $75 required per applicant. A credit/background verification through Equifax is required as well as income and rental verification per applicant.
House for rent
$2,395/mo
8195 Crestline Ln, Mechanicsville, VA 23111
3beds
1,631sqft
Price may not include required fees and charges.
Singlefamily
Available now
No pets
Central air, electric, ceiling fan
Dryer hookup laundry
Driveway parking
Electric, baseboard, heat pump, fireplace
What's special
Enclosed rear sunroomLarge gravel drivewayLarge family roomProfessionally cleaned carpetingLarge rear level yardBeautiful hardwood flooringPedestrian door
- 87 days
- on Zillow |
- -- |
- -- |
Travel times
Renting now? Get $1,000 closer to owning
Unlock a $400 renter bonus, plus up to a $600 savings match when you open a Foyer+ account.
Offers by Foyer; terms for both apply. Details on landing page.
Facts & features
Interior
Bedrooms & bathrooms
- Bedrooms: 3
- Bathrooms: 2
- Full bathrooms: 2
Rooms
- Room types: Dining Room
Heating
- Electric, Baseboard, Heat Pump, Fireplace
Cooling
- Central Air, Electric, Ceiling Fan
Appliances
- Included: Dishwasher, Disposal, Microwave, Oven, Refrigerator, Stove
- Laundry: Dryer Hookup
Features
- Bath in Primary Bedroom, Bedroom on Main Level, Ceiling Fan(s), Eat-in Kitchen, French Door(s)/Atrium Door(s), Laminate Counters, Main Level Primary, Separate/Formal Dining Room
- Flooring: Carpet, Tile, Wood
- Has fireplace: Yes
Interior area
- Total interior livable area: 1,631 sqft
Property
Parking
- Parking features: Driveway, Off Street
- Details: Contact manager
Features
- Stories: 1
- Exterior features: Contact manager
Details
- Parcel number: 8705603897
Construction
Type & style
- Home type: SingleFamily
- Property subtype: SingleFamily
Community & HOA
Location
- Region: Mechanicsville
Financial & listing details
- Lease term: 12 Months
Price history
| Date | Event | Price |
|---|---|---|
| 7/9/2025 | Listed for rent | $2,395+4.4%$1/sqft |
Source: CVRMLS #2519277 | ||
| 8/7/2024 | Listing removed | -- |
Source: CVRMLS #2407404 | ||
| 6/17/2024 | Price change | $2,295-8%$1/sqft |
Source: CVRMLS #2407404 | ||
| 3/26/2024 | Listed for rent | $2,495+55.9%$2/sqft |
Source: CVRMLS #2407404 | ||
| 7/3/2018 | Listing removed | $1,600$1/sqft |
Source: Joyner Fine Properties | ||

