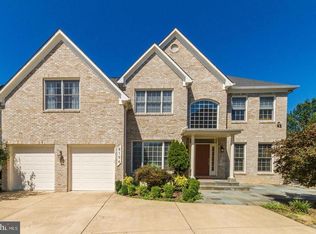Spectacular turn key Cul De Sac home less than a mile to Tysons Corner Center and Silverline Metro. This is it. Light filled with High ceilings, Hardwoods on ALL of Main Floor! Center Island Kitchen Open to 2 story Family room with Gorgeous Stone Fireplace with Gas Insert, Relaxing Tranquil Rear Screened Porch. Fully Fenced Rear Yard, Irrigated Front Yard, Custom Stone Walkway and Front Steps. Over the top Renovated Master Bath with HUGE Shower and Yes - Heated Floors! 2 Huge Walk-in Master Closets PLUS an Exercise/office/sitting room. Corner home office with beautiful custom built in shelving, Walk up Lower Level has a Large Rec Room, Tons of Storage, and A BONUS ROOM and FULL BATH! Yes, You truly can have it all. THIS IS IT!!!!! Professional Photos will be added 9/6.
This property is off market, which means it's not currently listed for sale or rent on Zillow. This may be different from what's available on other websites or public sources.
