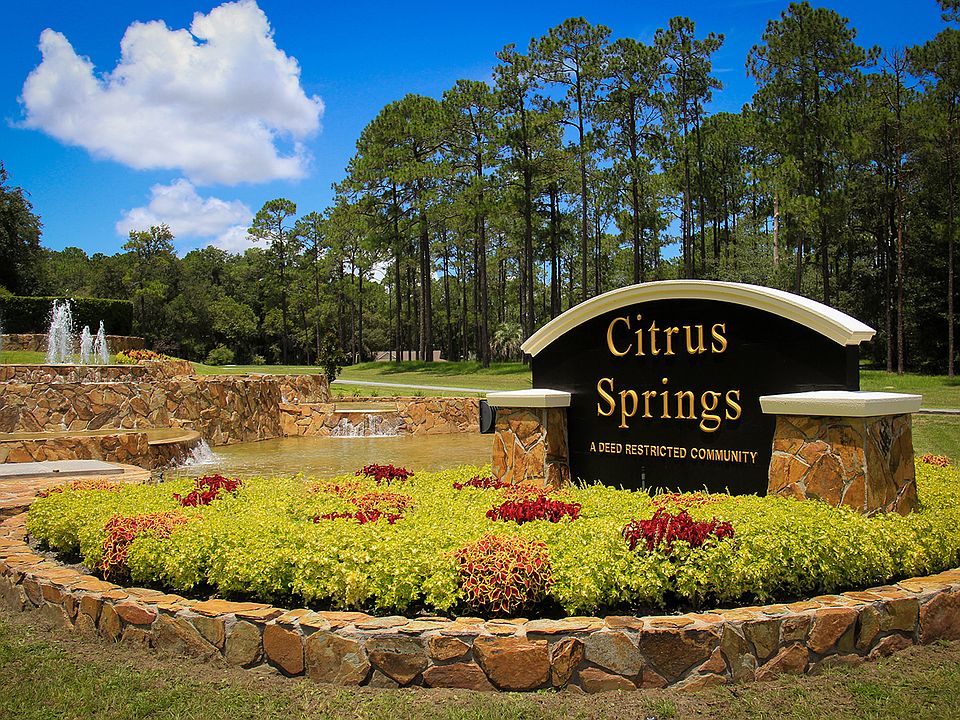Discover effortless, elegant living in The Aliza II—a 3-bedroom, 2-bathroom single-story home thoughtfully designed with an overall square footage of 2,449 square feet of high-quality craftsmanship and premium finishes throughout. This open-concept floor plan balances comfort, privacy, and style to create a home that’s perfect for everyday living and entertaining. The master suite is located on one side of the home for added privacy, while the secondary bedrooms are situated on the opposite side—ideal for families or guests. Enjoy a serene retreat in the primary bedroom which has an active dormer for natural light, a spacious walk-in closet, and an ensuite bathroom. The heart of the home features a large, flowing living room, dining area, and kitchen, all enhanced by a second active dormer that fills the space with beautiful natural light. Enjoy a warm welcome under the covered entry, or entertain in style on the covered back porch, perfect for year-round outdoor enjoyment. Whether you’re hosting guests or enjoying a quiet evening at home, The Aliza II offers the perfect blend of functionality, style, and timeless comfort .
New construction
$364,900
8196 N Terrel Ter, Citrus Springs, FL 34434
3beds
1,538sqft
Single Family Residence
Built in 2025
0.29 Acres Lot
$362,300 Zestimate®
$237/sqft
$-- HOA
What's special
Ensuite bathroomMaster suiteOpen-concept floor planCovered back porchYear-round outdoor enjoymentCovered entrySerene retreat
- 70 days |
- 143 |
- 6 |
Zillow last checked: 8 hours ago
Listing updated: November 22, 2025 at 09:38am
Listed by:
Deborah Winningham 407-463-4204,
360 Realty Solutions Inc
Source: Realtors Association of Citrus County,MLS#: 848202 Originating MLS: Realtors Association of Citrus County
Originating MLS: Realtors Association of Citrus County
Travel times
Schedule tour
Select your preferred tour type — either in-person or real-time video tour — then discuss available options with the builder representative you're connected with.
Facts & features
Interior
Bedrooms & bathrooms
- Bedrooms: 3
- Bathrooms: 2
- Full bathrooms: 2
Primary bedroom
- Description: Flooring: Tile,Vinyl
- Features: Ceiling Fan(s), Vaulted Ceiling(s), Walk-In Closet(s), Primary Suite
- Dimensions: 15.60 x 13.80
Bedroom
- Description: Flooring: Vinyl
- Features: Ceiling Fan(s)
- Dimensions: 11.60 x 12.20
Bedroom
- Description: Flooring: Vinyl
- Features: Ceiling Fan(s)
- Dimensions: 12.40 x 8.60
Bathroom
- Features: Dual Sinks, Stall Shower
- Dimensions: 5.00 x 13.80
Bathroom
- Features: En Suite Bathroom
- Dimensions: 11.00 x 5.40
Garage
- Dimensions: 20.80 x 21.10
Great room
- Description: Flooring: Vinyl
- Features: Ceiling Fan(s), Cathedral Ceiling(s)
- Dimensions: 15.60 x 18.60
Kitchen
- Description: Flooring: Vinyl
- Features: Ceiling Fan(s), Cathedral Ceiling(s), Eat-in Kitchen, Granite Counters, Kitchen Island, Pantry
- Dimensions: 10.10 x 11.20
Laundry
- Dimensions: 9.80 x 6.20
Heating
- Heat Pump
Cooling
- Central Air
Appliances
- Included: Dishwasher, Electric Oven, Electric Range, Microwave, Refrigerator
- Laundry: Laundry Tub
Features
- Tray Ceiling(s), Cathedral Ceiling(s), Dual Sinks, Main Level Primary, Primary Suite, Shower Only, Separate Shower, Walk-In Closet(s), First Floor Entry, Programmable Thermostat, Sliding Glass Door(s)
- Flooring: Luxury Vinyl Plank, Tile
- Doors: Sliding Doors
- Windows: Double Pane Windows
Interior area
- Total structure area: 2,449
- Total interior livable area: 1,538 sqft
Property
Parking
- Total spaces: 2
- Parking features: Attached, Garage, Parking Lot, Private, Garage Door Opener
- Attached garage spaces: 2
Features
- Levels: One
- Stories: 1
- Pool features: None
Lot
- Size: 0.29 Acres
- Features: Corner Lot
Details
- Parcel number: 1393914
- Zoning: PDR
Construction
Type & style
- Home type: SingleFamily
- Architectural style: Ranch
- Property subtype: Single Family Residence
Materials
- Stucco
- Foundation: Block, Slab
- Roof: Asphalt,Shingle
Condition
- Under Construction
- New construction: Yes
- Year built: 2025
Details
- Builder name: Homes by AnnDavid
Utilities & green energy
- Sewer: Septic Tank
- Water: Public
Community & HOA
Community
- Subdivision: Citrus Springs
HOA
- Has HOA: No
Location
- Region: Citrus Springs
Financial & listing details
- Price per square foot: $237/sqft
- Tax assessed value: $7,390
- Annual tax amount: $164
- Date on market: 9/15/2025
- Cumulative days on market: 71 days
- Listing terms: Cash,Conventional,FHA,USDA Loan
- Road surface type: Paved
About the community
TennisGolfCourseTrails
Citrus Springs is a planned community nestled in beautiful northern Citrus County, Florida. Originally planned by the Deltona Corporation's Mackle brothers in the late 1960s and early 1970s, Citrus Springs boasts over 34,000 homesites in its lushly, wooded 21.2-square mile boundary.
Enjoying the plethora of natural amenities isn't difficult, but deciding which to partake in on any particular day might be. The area boasts a bevy of water-related activities due to its proximity to the Gulf of Mexico as well as seven freshwater rivers and numerous crystal clear springs. Boating fishing, swimming or just lazily floating the day away are just a few of the possibilities in thiwater-lover's paradise.
However, if you prefer to keep your feet on dry land, Citrus Springs offers plenty of options there as well. The Withlacoochee State Trail, is a 46-mile bike riding trail that was converted from the railroad lines built in the early 1900s. North Central Florida is also known for its world-class equestrian events and horse farms, and there are numerous golf courses if you prefer swinging the irons.
It's an understatement to say new homesites are plentiful.

9456 N Deltona Blvd, Citrus Springs, FL 34434
Source: Homes by AnnDavid